The booklet I put together for the 3rd Year's concrete workshop if finally up on Blurb. You can see the whole thing here (and maybe grab some concrete samples for Photoshop while you are at it). not sure if any on them will get it but it is a cool little artifact and fun to put together.
0 Comments
Midterm went fairly well. Need to do a lot of refinement, as wells as develop the narrative of the project. If you have ever heard Will Bruder talk about Architecture you know what I am tal;king about. That man is a fantastic story teller.
Board for 434 Midterm. The requirements turned out to be a lot less than I expected. I was all geared up to do some exploded axons... I still might just to do the building right. It's amazing the little corners and reveals you find when modeling a building off of tiny drawings and pictures. You think you have the organization figured out, then go to add a piece that suddenly deviates from everything and you realize your assumptions about the organization is all wrong. But, it's pretty close!
This is where I am at at this point. I think definitely going with a linear scheme, 20 ft wide. The axon explains the formal parti of the project. time to start detailing and figuring out framing member sizes/weights. 500 pound beams are a no go. and time to start giving all these things values in Revit.
Also, is there anything more relaxing than putting together a topo model? I find it so Zen. For the first time I feel like I am actually using Revit for what it was intended. I am building the Phoenix Public Library as an exercise for my 434 class and I tackled the sails on the north facade today. After about a 3 hour battle figuring out just how Revit wanted me to tool it with reference lines and adaptive points and all, I made a completely adaptive component family of the sail assembly. You can change the height, depth, width and direction of the undulating sails just using parameters. Small victory, but my first parametric family none the less!
Every so often there will be an explosion of undergraduate students inside crown hall. If you have ever seen a time lapse nature video of fungi the scene will be very familiar to you: for a while there is a whole lot of nothing, then the surface of the ground will suddenly be covered by messy conglomerations of, um, stuff, and then for a very short time the multicolored and extravagant fruiting bodies will rise into the air, release their spores (undergraduates have these too), then wither and die. So it goes with the undergrads. In this case its their color studies, a holdover of the Bauhaus curriculum, but still pretty cool to see.
I am a TA for the third year architecture studio at IIT this semester (similar to last semester) and I find myself constantly impressed by the students and instructors in that program. It's great to be around them as they bring a lot of energy and talent that you can feed off of and learn from. Their project this semester is concrete based, so this week as a studio they did a series of experimental pours to try and better understand the process and the material. Eventually we would like to catalog the results and make a handy pamphlet.
If you are interested you can also see what they are up to throughout the semester by following the studio's Flickr page: http://www.flickr.com/photos/iitcoa3rdyr/ 1:1000 site model for Remote Home/Sugarheart Ranch project. Maybe the idea to accurately represent all the mesquite and pinon pine was a mistake. Only a few hundred more to go...
|
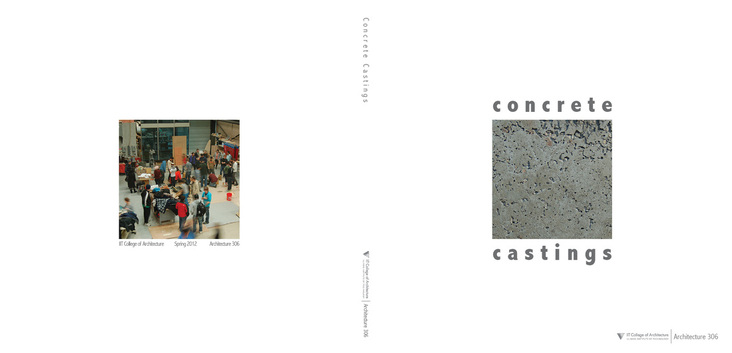
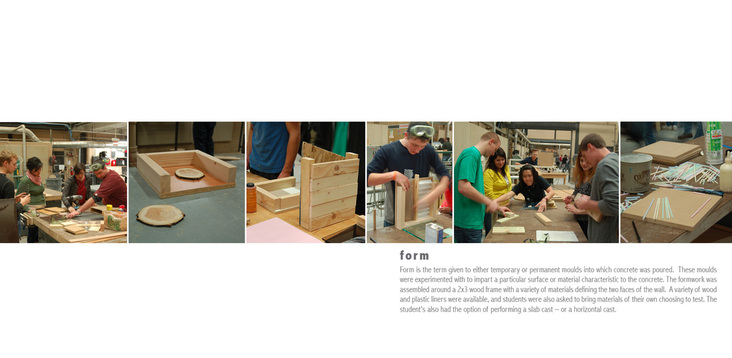
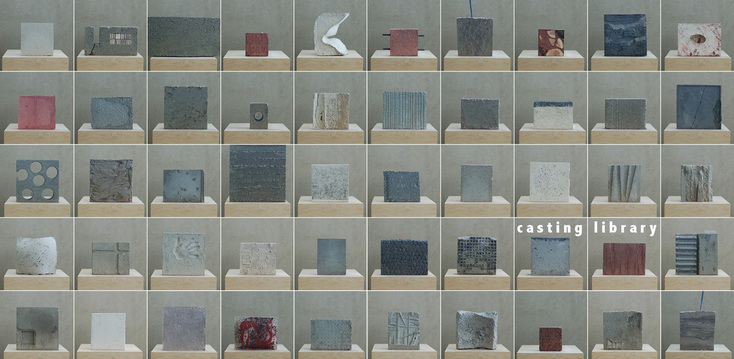
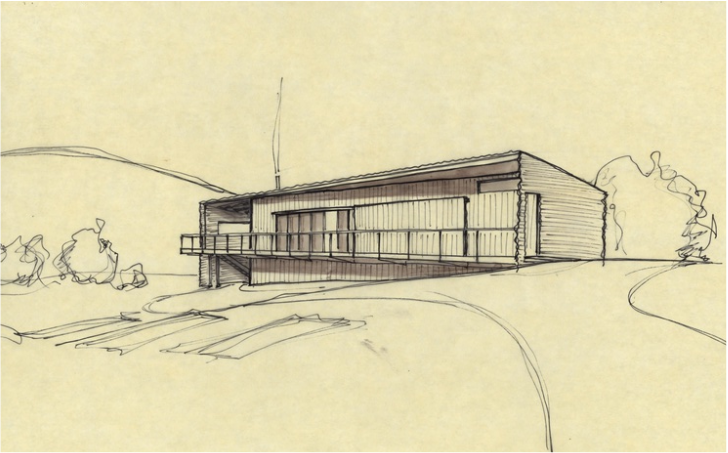

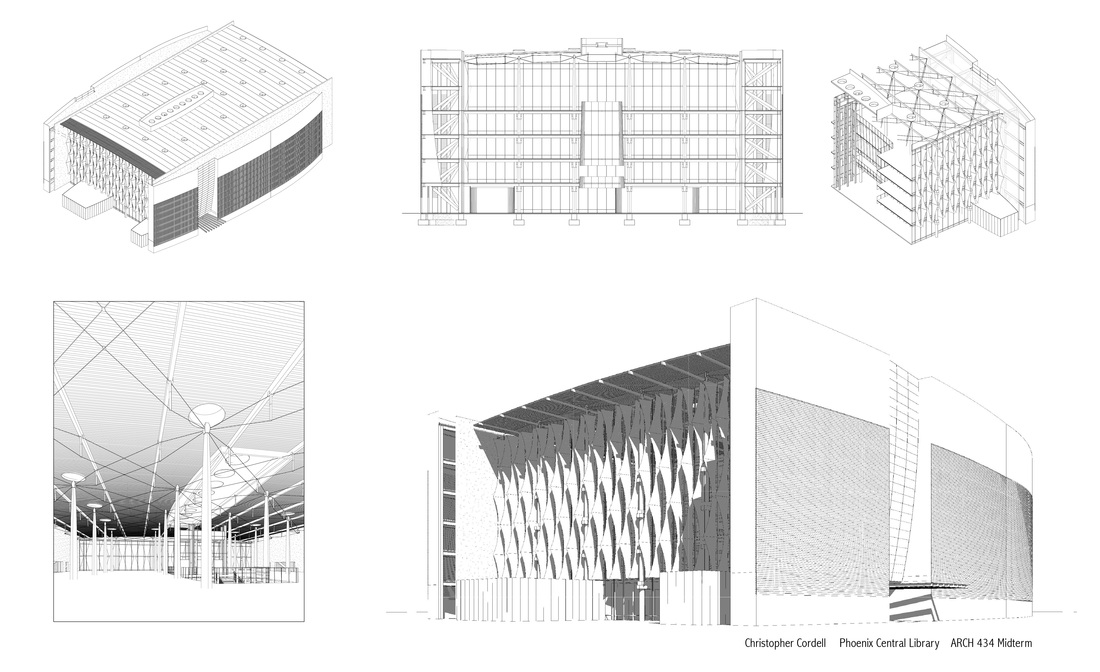
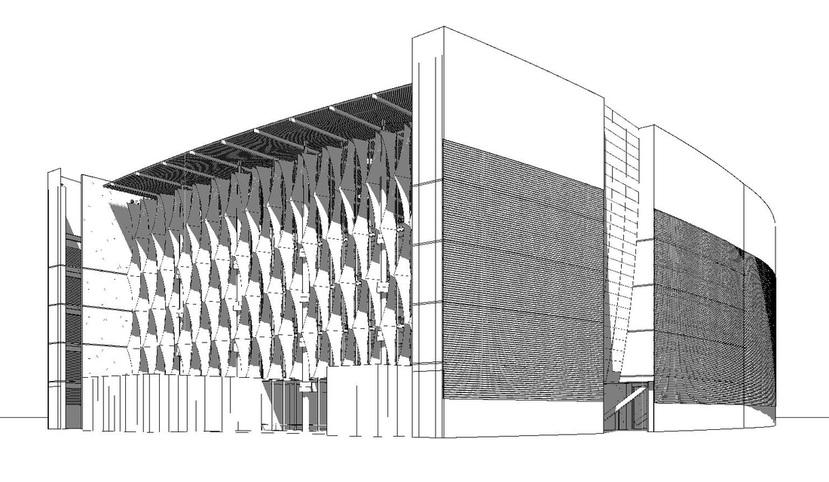
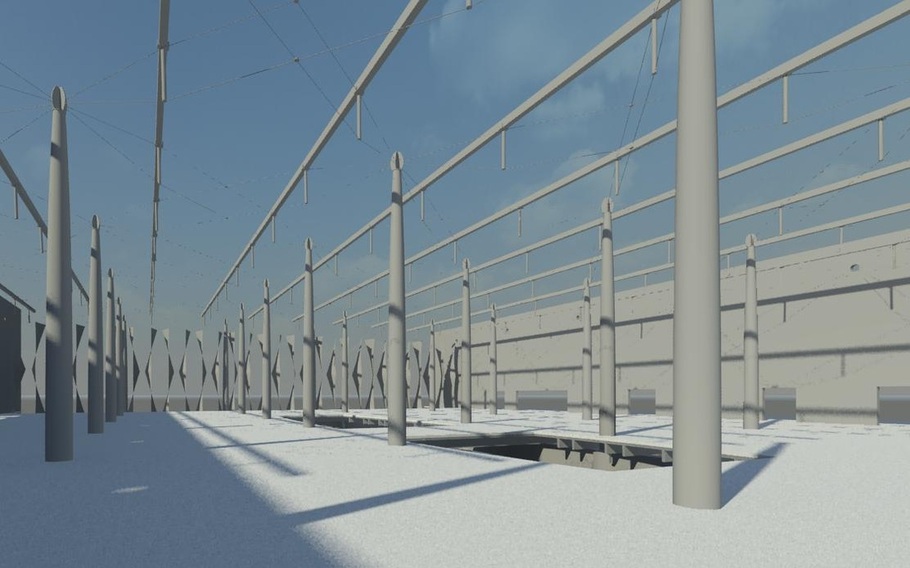
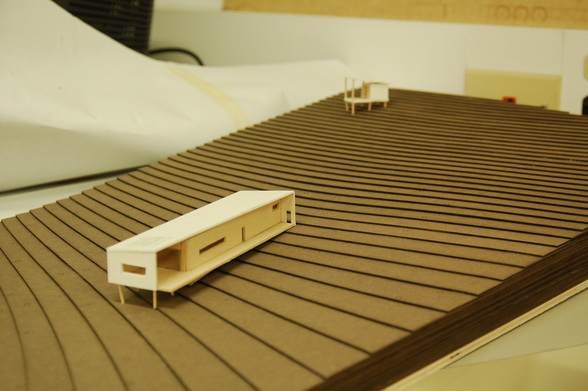

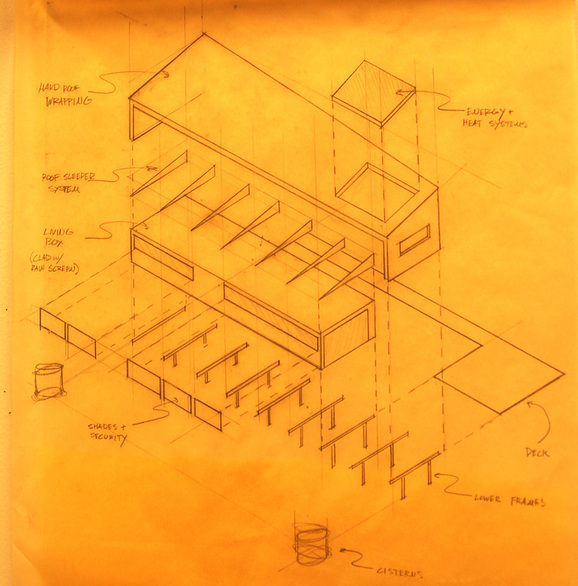
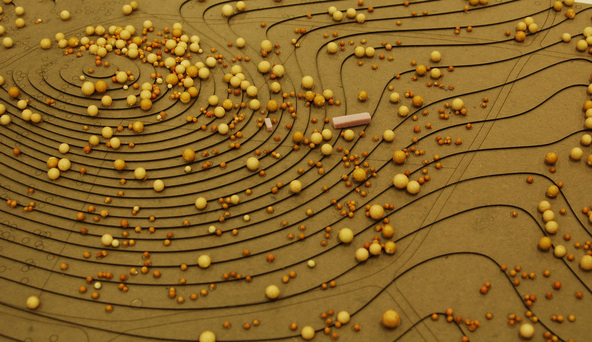
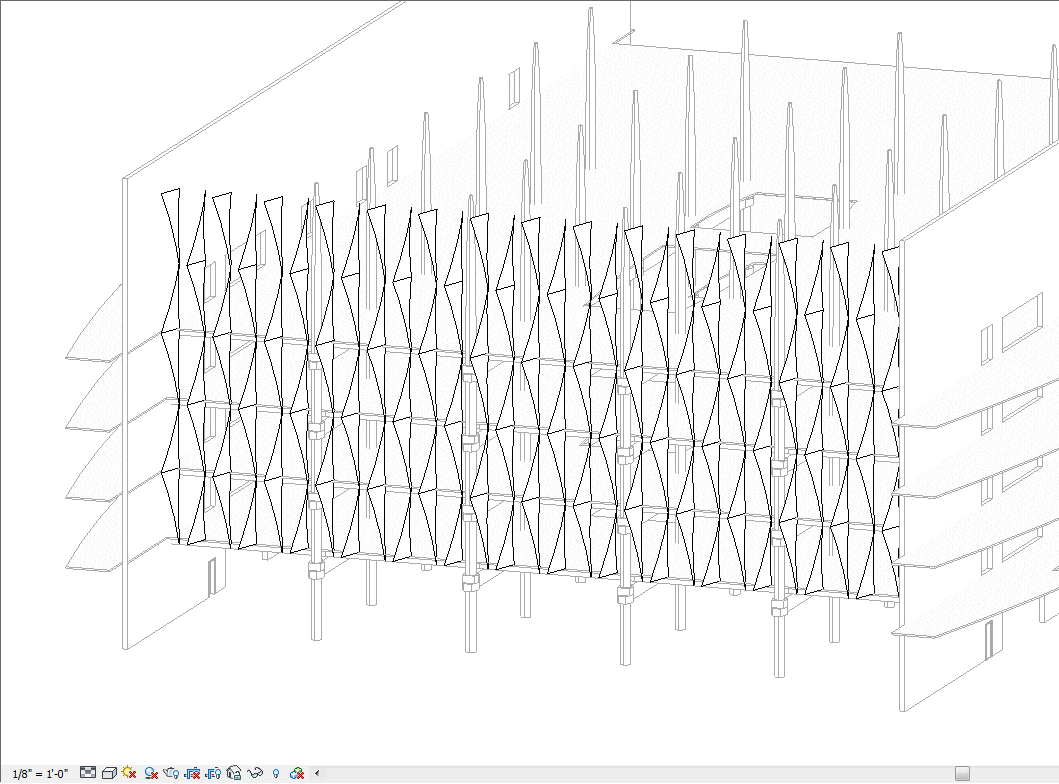
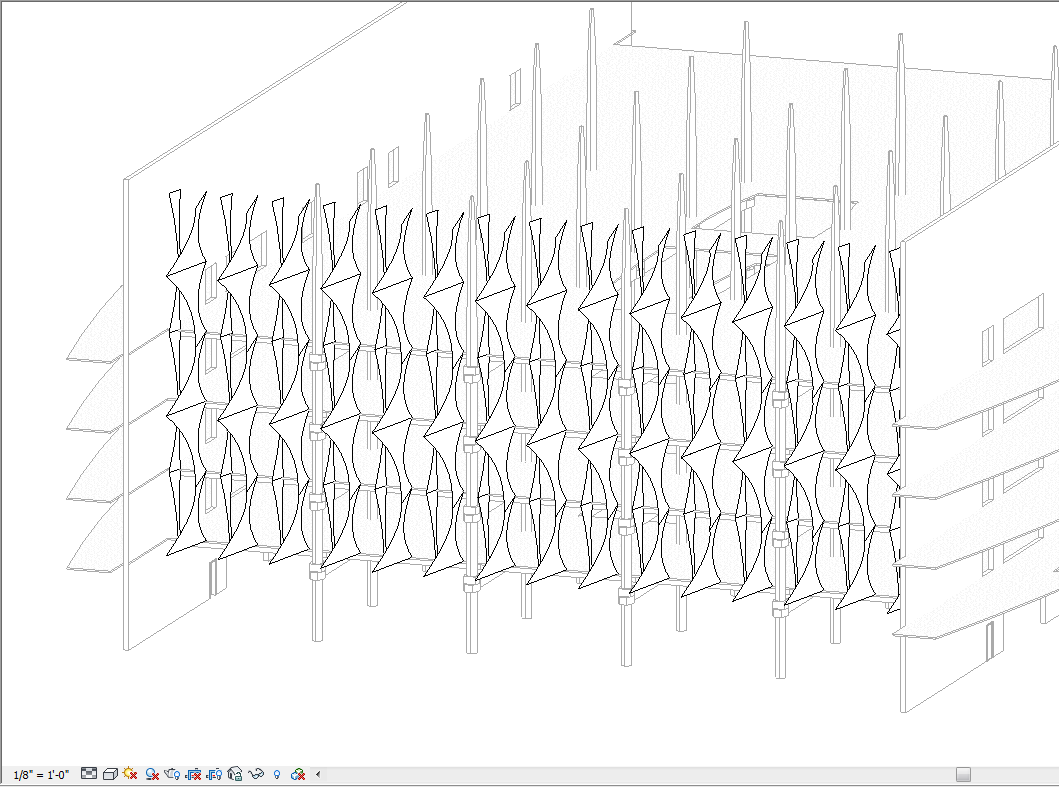
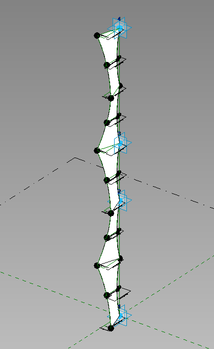
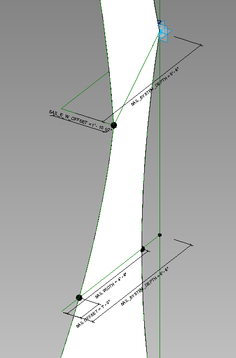
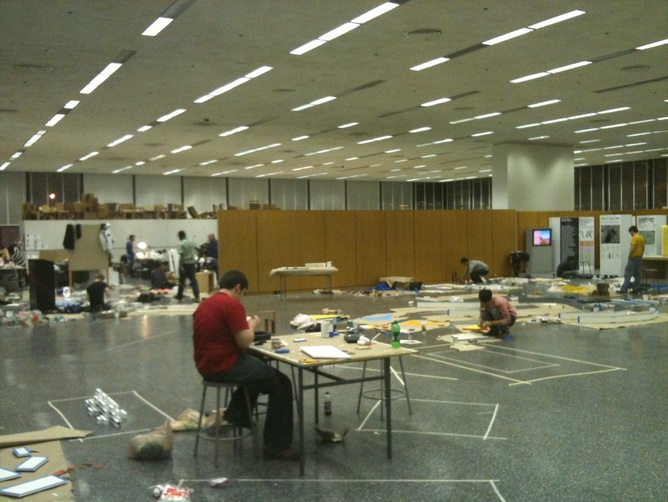
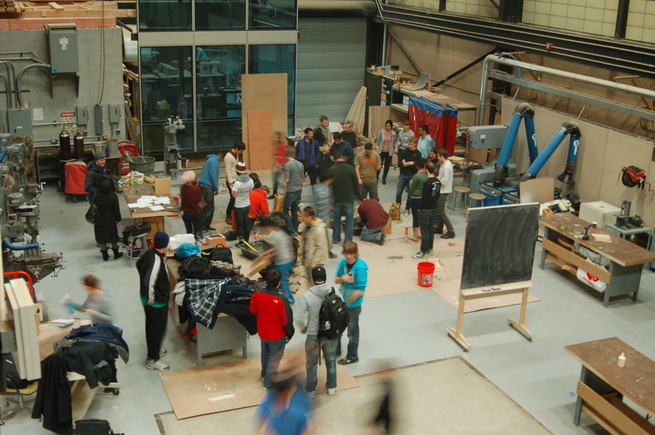
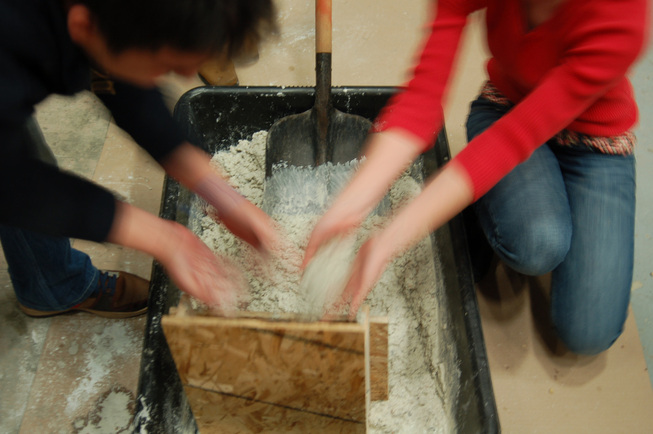
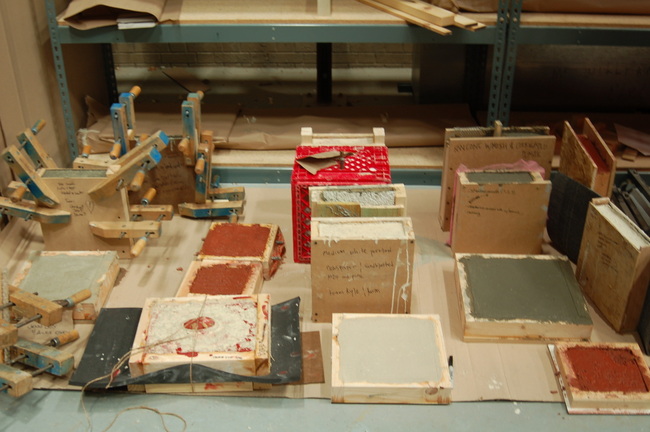
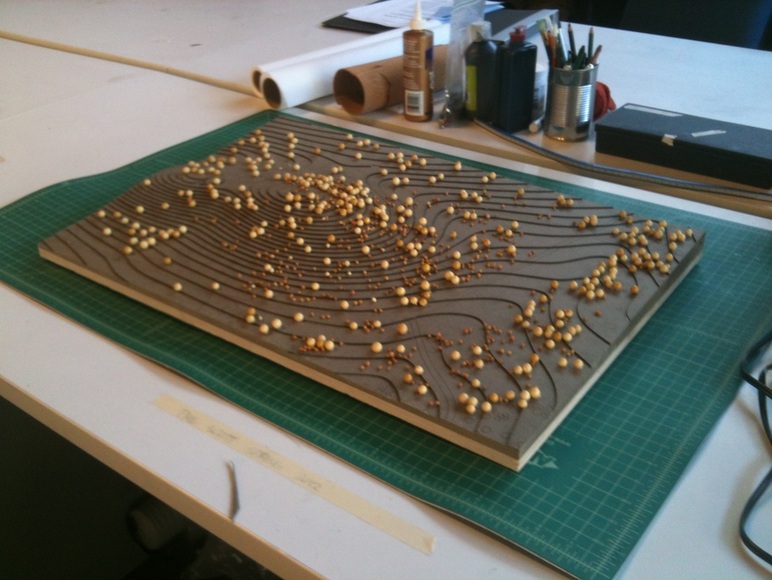
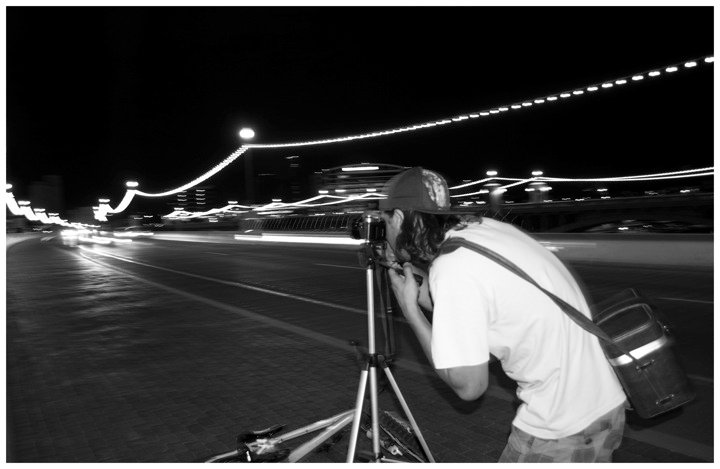
 RSS Feed
RSS Feed