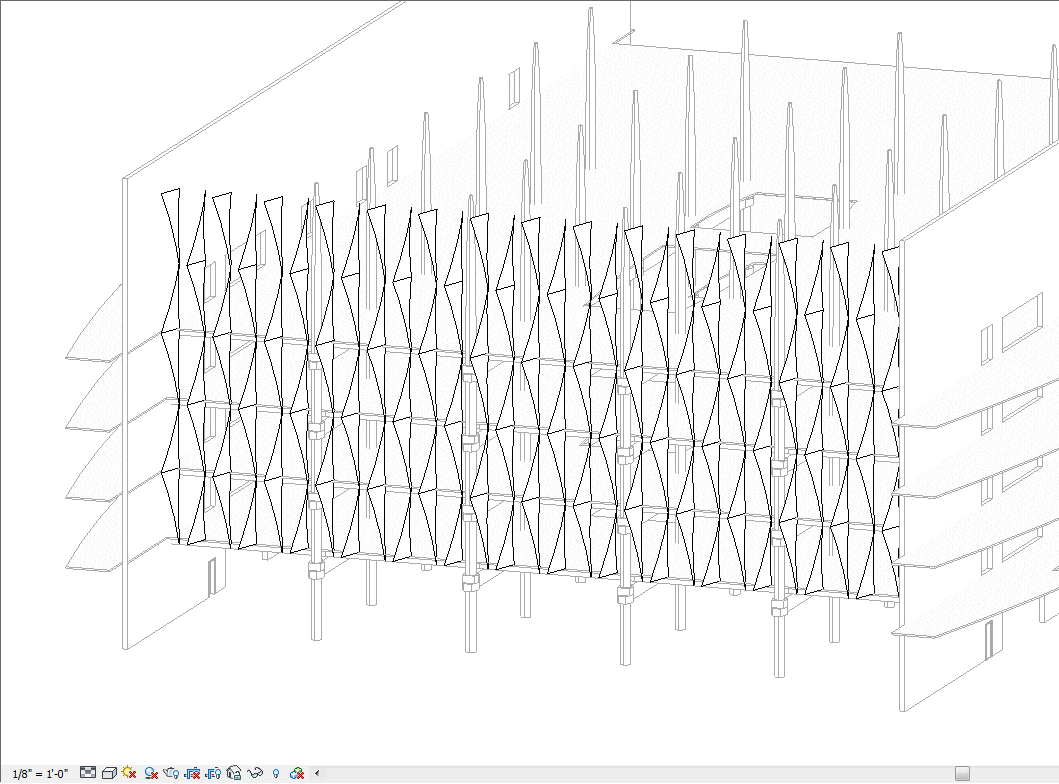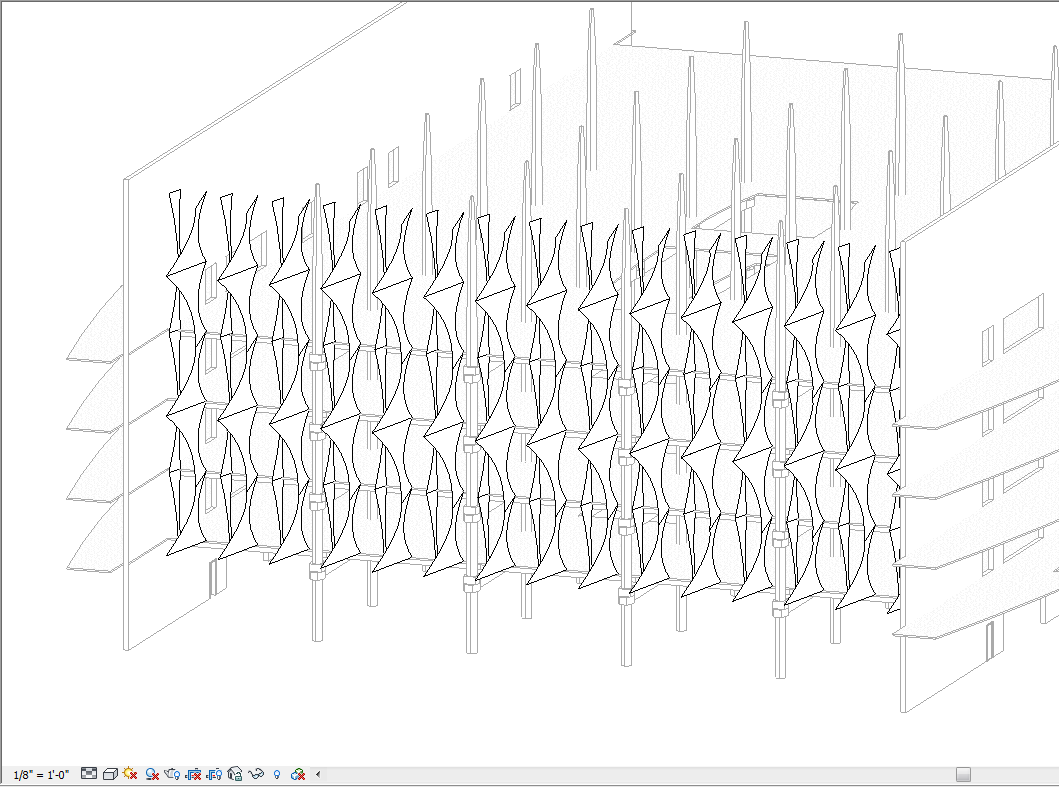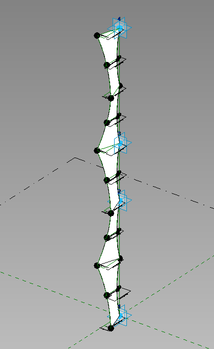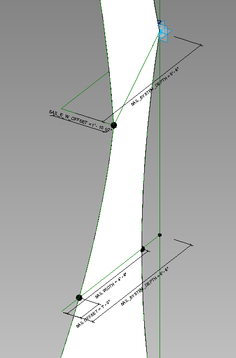For the first time I feel like I am actually using Revit for what it was intended. I am building the Phoenix Public Library as an exercise for my 434 class and I tackled the sails on the north facade today. After about a 3 hour battle figuring out just how Revit wanted me to tool it with reference lines and adaptive points and all, I made a completely adaptive component family of the sail assembly. You can change the height, depth, width and direction of the undulating sails just using parameters. Small victory, but my first parametric family none the less!





 RSS Feed
RSS Feed