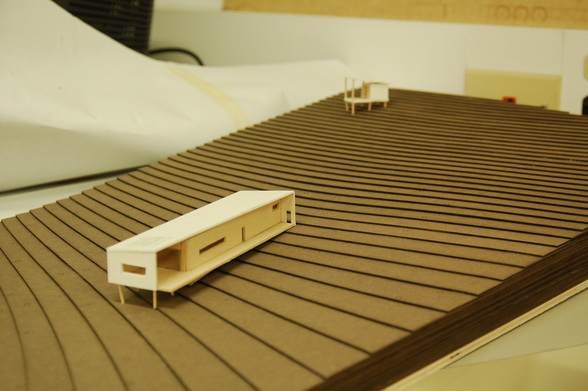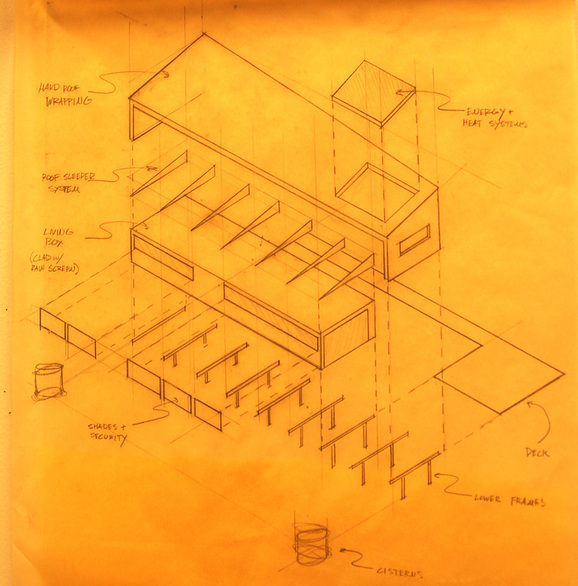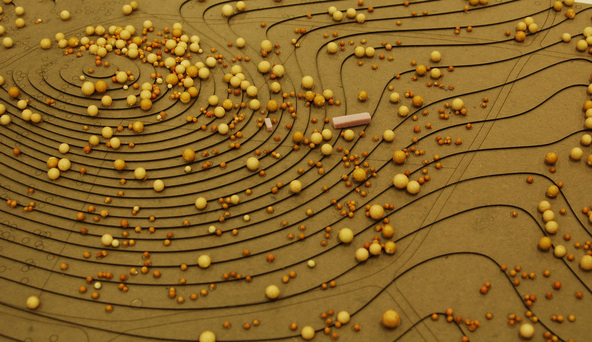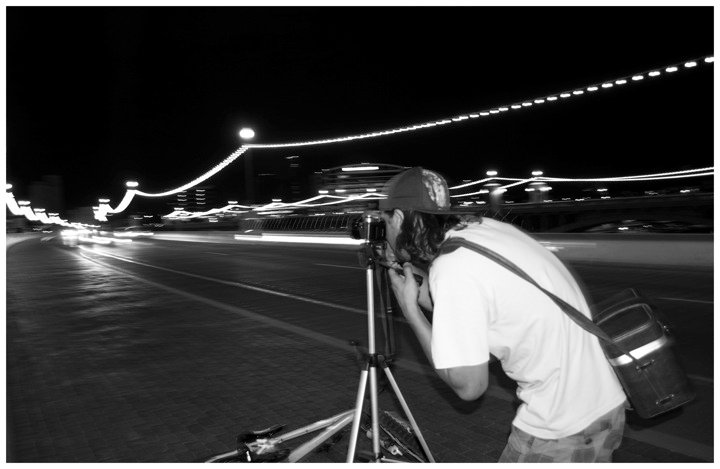This is where I am at at this point. I think definitely going with a linear scheme, 20 ft wide. The axon explains the formal parti of the project. time to start detailing and figuring out framing member sizes/weights. 500 pound beams are a no go. and time to start giving all these things values in Revit.
Also, is there anything more relaxing than putting together a topo model? I find it so Zen.
Also, is there anything more relaxing than putting together a topo model? I find it so Zen.





 RSS Feed
RSS Feed