Lotus Dome by Studio Roosegaarde from Dezeen on Vimeo.
Super excited to see this project coming from Santiago Calatrava. This really appeals to my sense of design and construction: a dynamic and seemingly complex form achieved through smart, modular assembly. It's really just a bent frame repeated over and over with a slight tweak in orientation. With the repetition of parts, re-usable construction hardware, and light and recyclable materials it is both efficient and sustainable (as anything at this scale can be). The even have beautiful line drawings of the construction process! Very Nice. In contrast to Calatrava's heavy and complex concrete projects executed in the past, the "formwork" used during construction is light, quickly assembled, re-usable and recyclable.
Board for 434 Midterm. The requirements turned out to be a lot less than I expected. I was all geared up to do some exploded axons... I still might just to do the building right. It's amazing the little corners and reveals you find when modeling a building off of tiny drawings and pictures. You think you have the organization figured out, then go to add a piece that suddenly deviates from everything and you realize your assumptions about the organization is all wrong. But, it's pretty close!
For the first time I feel like I am actually using Revit for what it was intended. I am building the Phoenix Public Library as an exercise for my 434 class and I tackled the sails on the north facade today. After about a 3 hour battle figuring out just how Revit wanted me to tool it with reference lines and adaptive points and all, I made a completely adaptive component family of the sail assembly. You can change the height, depth, width and direction of the undulating sails just using parameters. Small victory, but my first parametric family none the less!
|
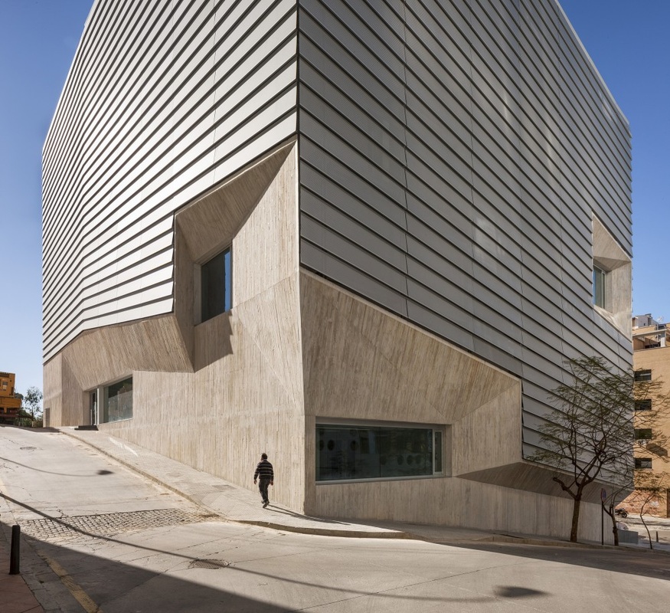
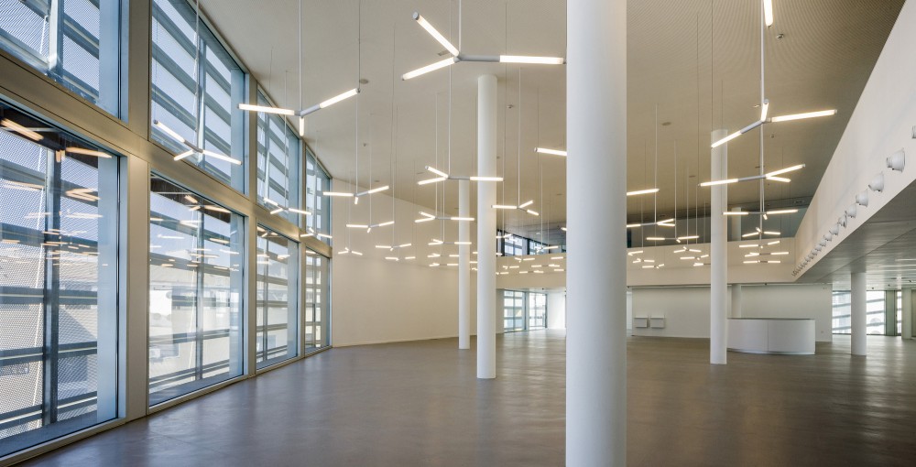
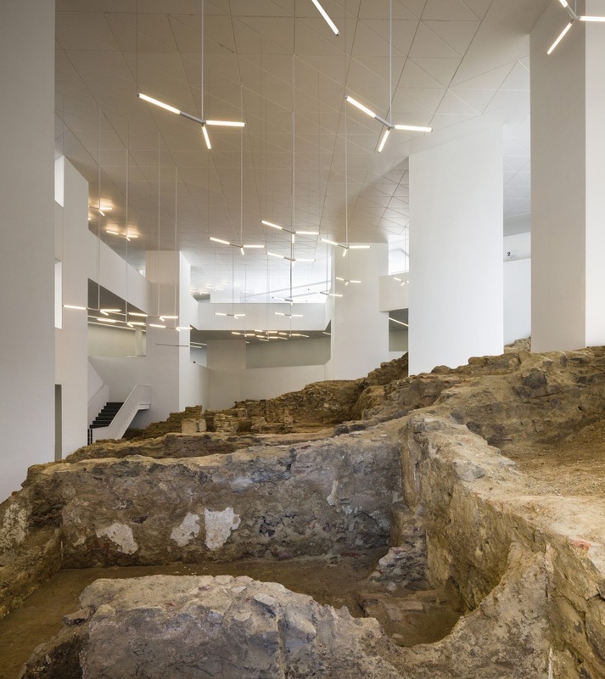
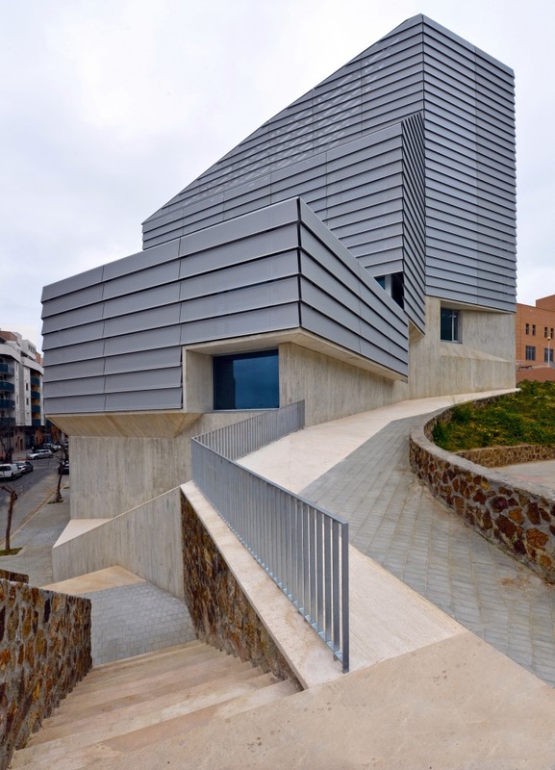
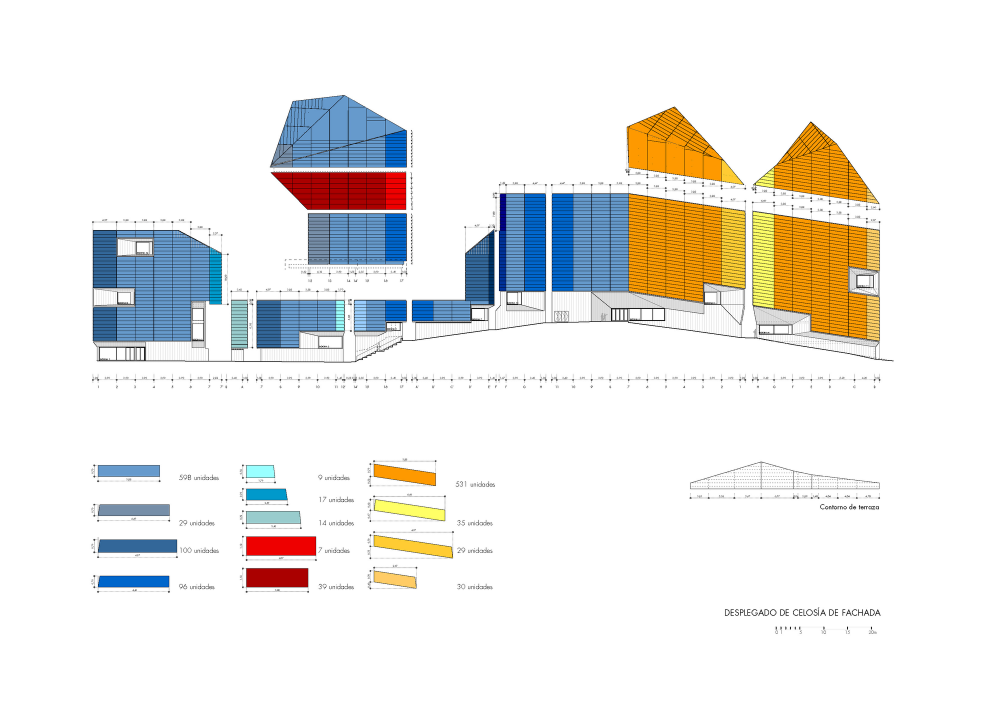
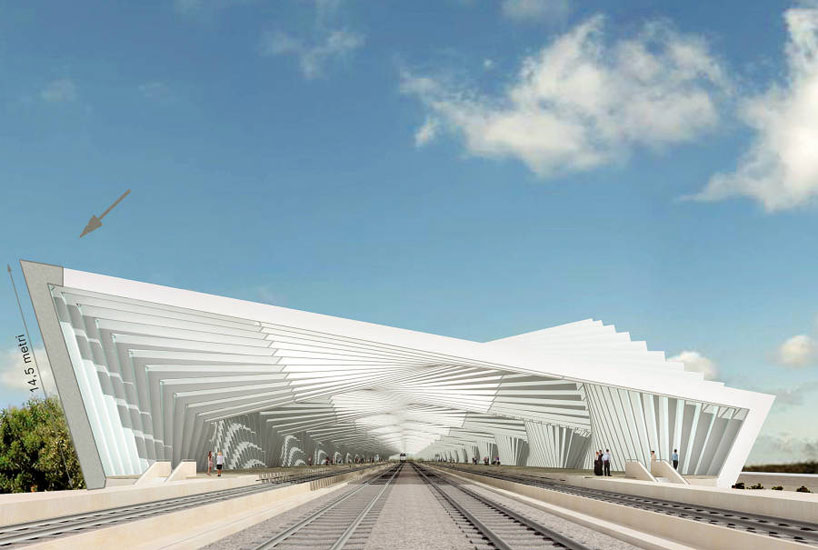
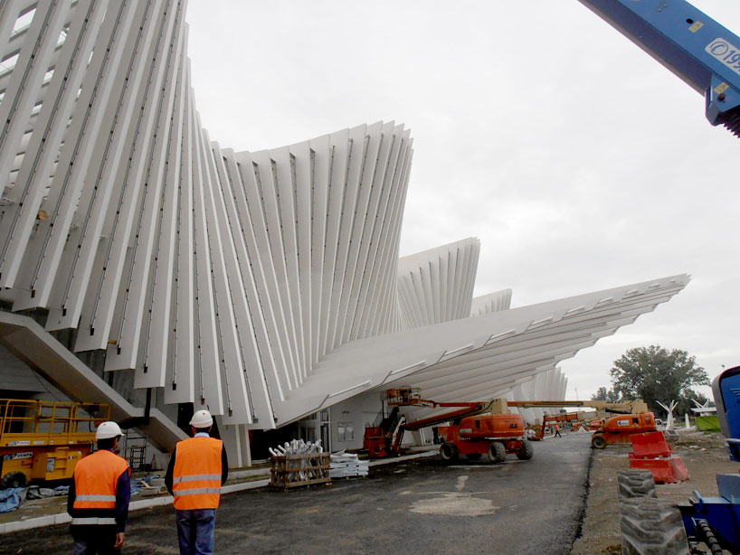
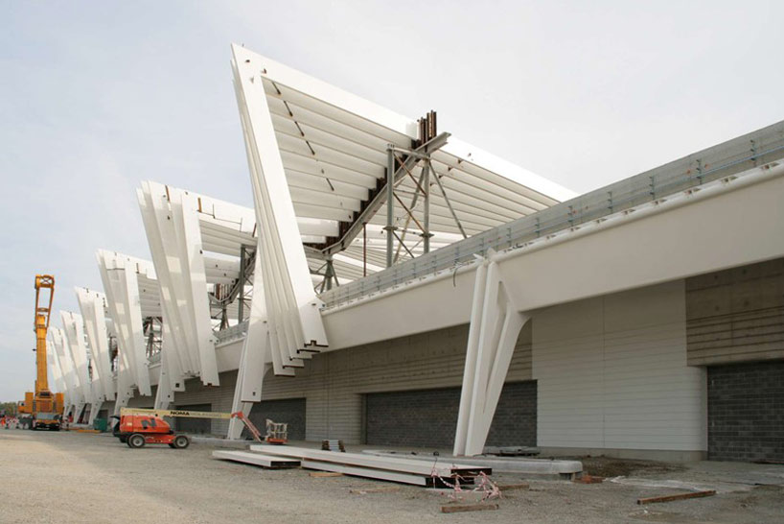
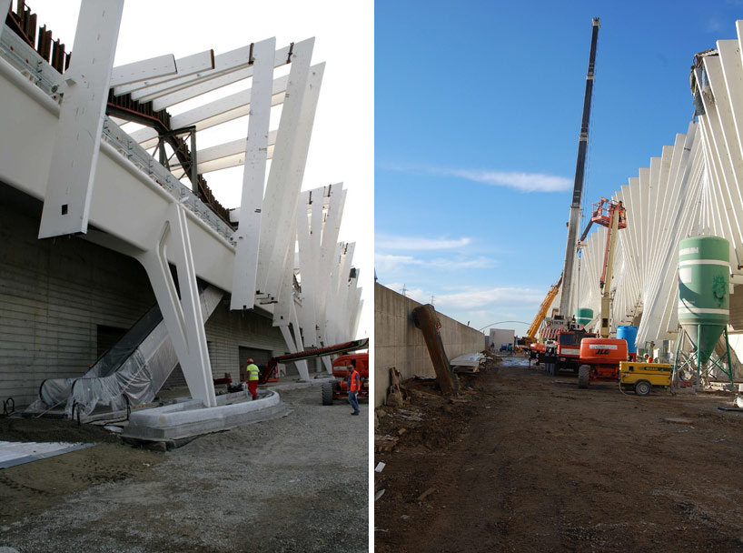
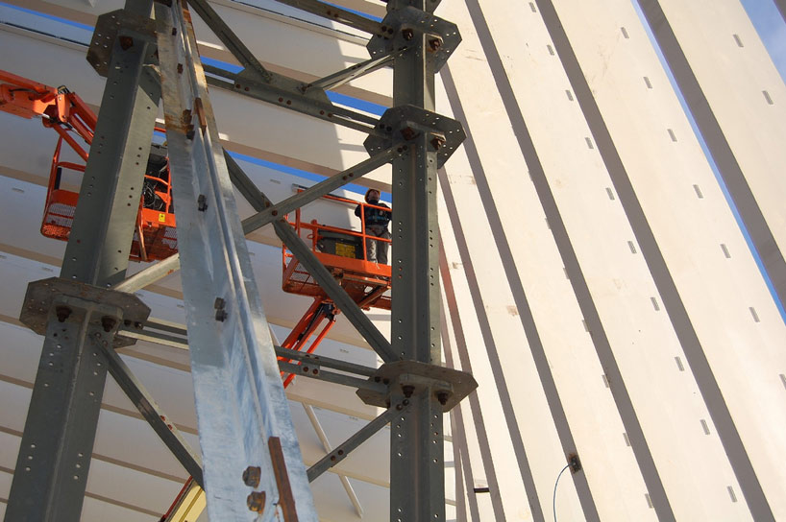
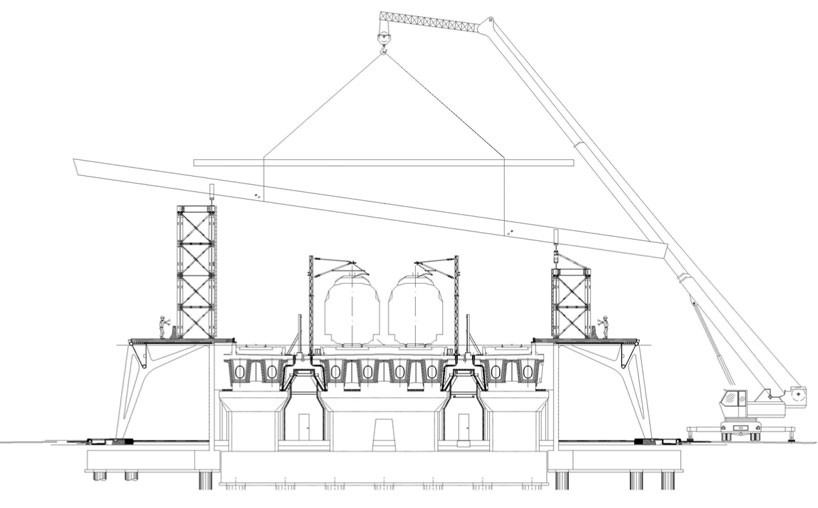
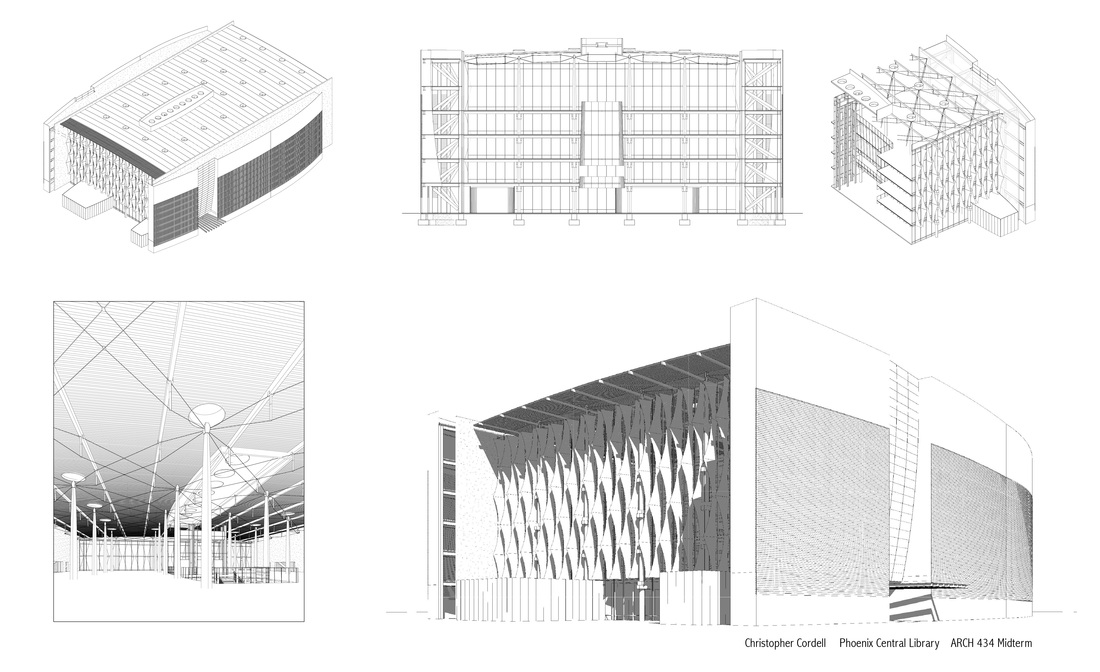
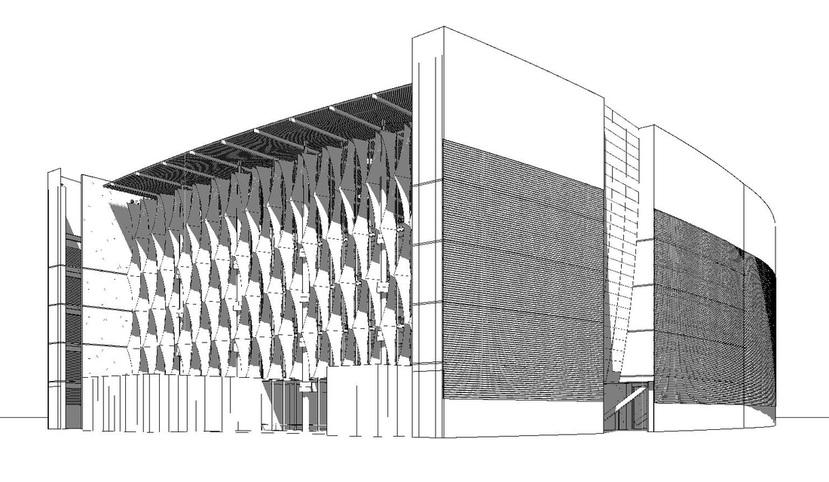
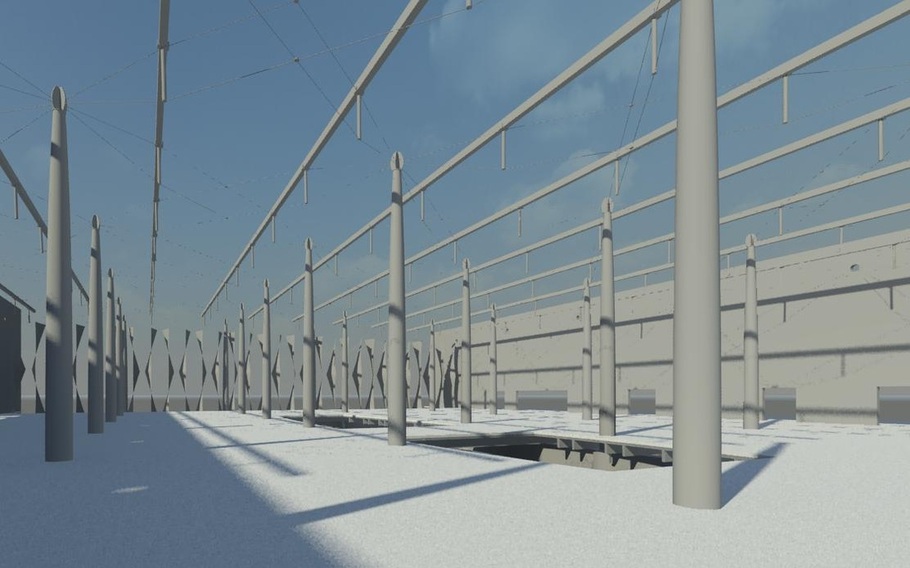
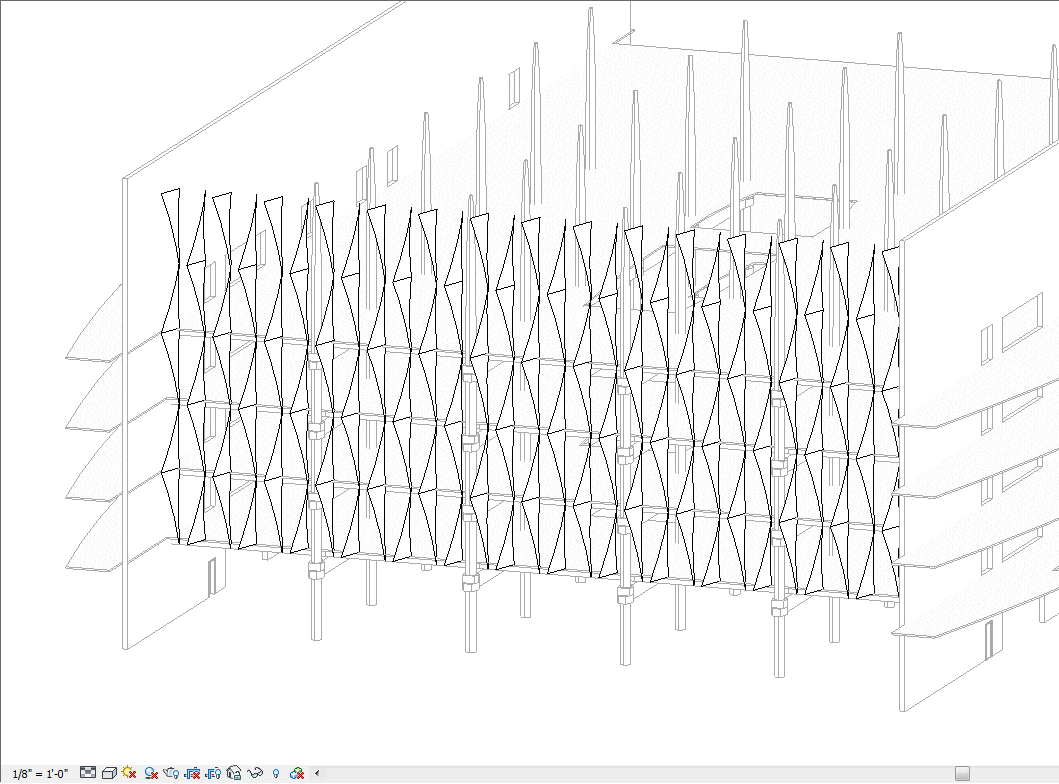
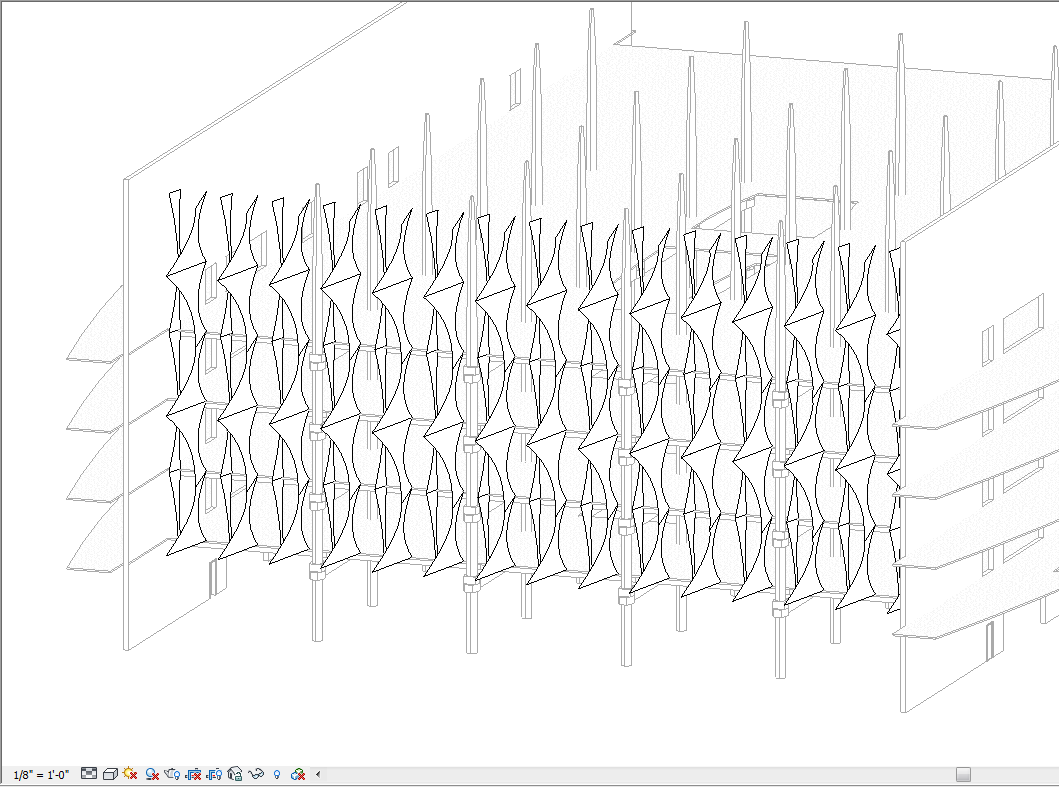
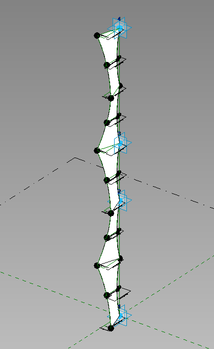
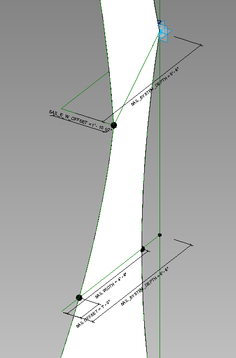
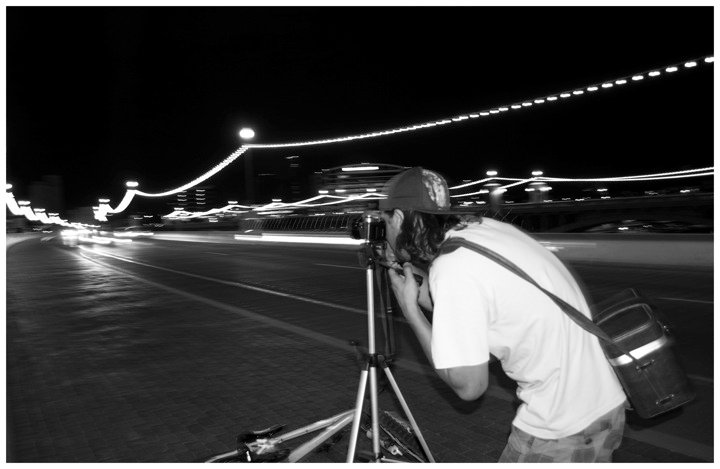
 RSS Feed
RSS Feed