The winning entrant to an interesting competition is a well executed large-scale pre fab solution to micro dwellings in NYC. After working on a POD hotel project in NYC in school myself, I see a lot of clever solutions in this proposal. The subtle break-down of the facade in steps and color creates a shifting scalar impression of part-to-whole, but never the fatal "lego" look of modular prefab that can doom a potential project. The interiors look handsome as well, but I guess it is yet to be seen what the actual fit/finish/price of the units will be. Hopefully the project will remain affordable and legitimately leverage the opportunities of pre-fab. I'm not sure if this is the first pre-fab project of this scale that will be completed in Manhattan, but it looks to be one of the largest. And i imagine the only way it has gotten this far is with the backing of the Mayor. But if it works (economically and culturally) it may act as a catalyst for similar projects. It is scheduled to be completed in late 2015, so I'm excited to see the finished product.
0 Comments
Felipe Carrasco of Clap Arquitectos has been working on a number of "pallet houses" and other creative works using the often overlooked and cheap material. They are beautiful pieces of architecture that do not come across as kitch or one-off attention getters. Felipe and his office have a lot of good energy and talent and I am sure we will see a lot more from them in the future.
Not to mention, he is a fantastic guide to all things Chilean and Santiago! Thnak you Felipe and crew. There has been a steady stream of Starchitect "Make It Right" homes coming out of Louisiana, some pretty great (atta' boy Blackwell in Biloxi), some a little questionable (Frahk O., I'm lookin at you). Just saw this one on Archdaily from Morphosis and it ticks all the right boxes for me. Cohesive design? Maybe not, but the brief and exposure down there sort of asks for that. Affordable? The claim of complete energy independence form solar panels and a geothermal mechanical plant makes me think otherwise. But beyond the hype, its a really thoughtful, comprehensive, and livable house. They have a strong and well explained concept throughout the house, and as a machine it appears very advanced. Check out the Float House on Archdaily. 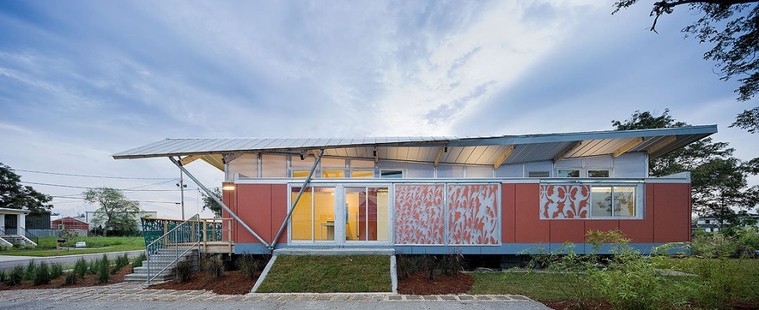
A couple more from Archdaily: The Printable House is a nice example of using CNC/CAD-CAM technologies to fabricate new material relationships out of standard building components, in this case plywood. 4 week build time is not too shabby at all. I would like to see some performance info on the house, and some drawings would be nice so you could really understand the envelope. but overall I dig it This beach house is also pretty clever. Very efficient while having some expansive interior space. The fact that it's pulled around on a "raft" is fantastic. Lots of great stuff coming out of New Zealand. Final presentation over, final pin-up looming. Need to finish the model and some images within the presentation. Click the Acrobat icon to download the presentation.
Midterm went fairly well. Need to do a lot of refinement, as wells as develop the narrative of the project. If you have ever heard Will Bruder talk about Architecture you know what I am tal;king about. That man is a fantastic story teller.
This is where I am at at this point. I think definitely going with a linear scheme, 20 ft wide. The axon explains the formal parti of the project. time to start detailing and figuring out framing member sizes/weights. 500 pound beams are a no go. and time to start giving all these things values in Revit.
Also, is there anything more relaxing than putting together a topo model? I find it so Zen. 1:1000 site model for Remote Home/Sugarheart Ranch project. Maybe the idea to accurately represent all the mesquite and pinon pine was a mistake. Only a few hundred more to go...
My project this semester is a prefabricated home, and i have been doing a lot of research on prefabrication and its benefits. I ran across this project on ArchDaily and was impressed. Its not the prettiest building, but the intention and innovation is there. Hope to see more of this thinking come stateside. | |||
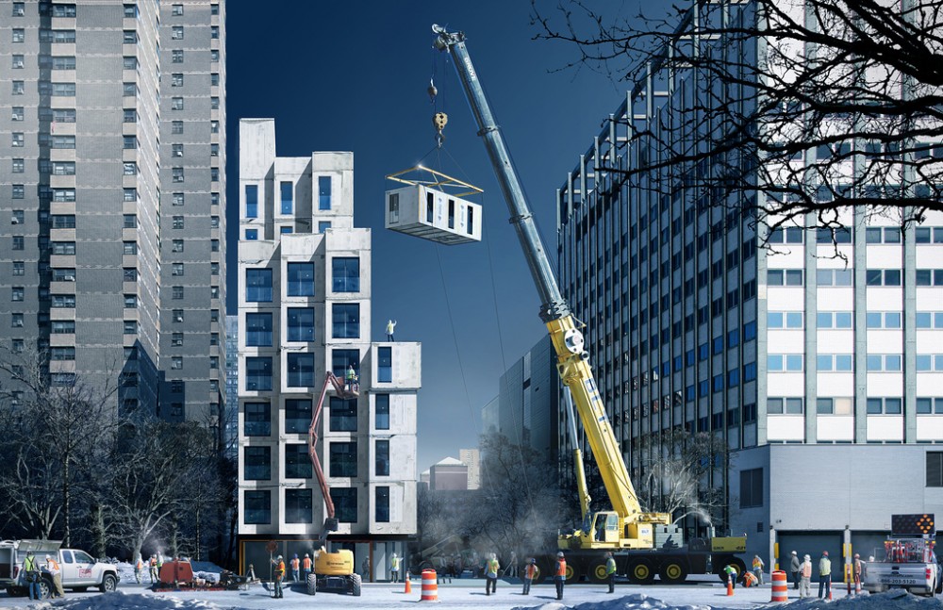
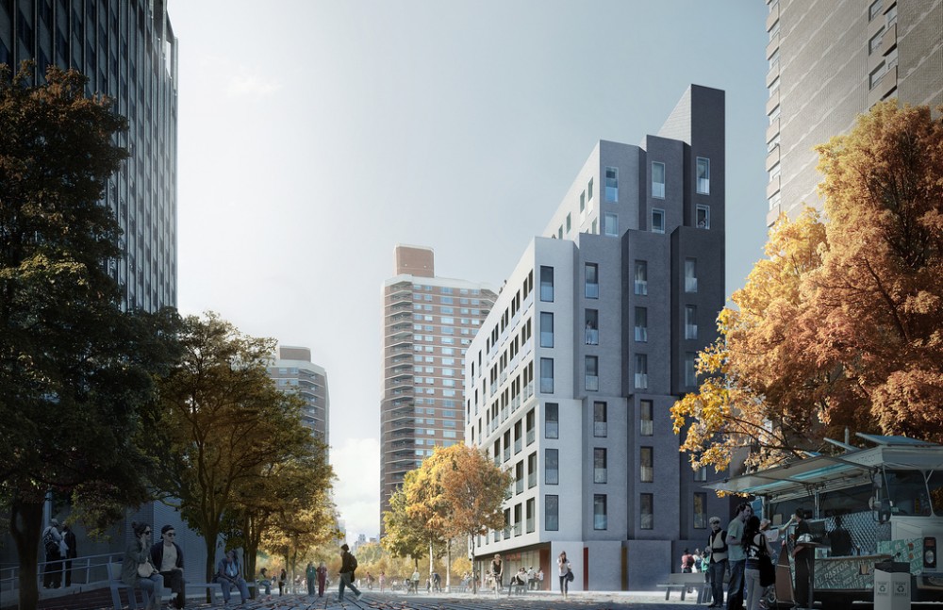
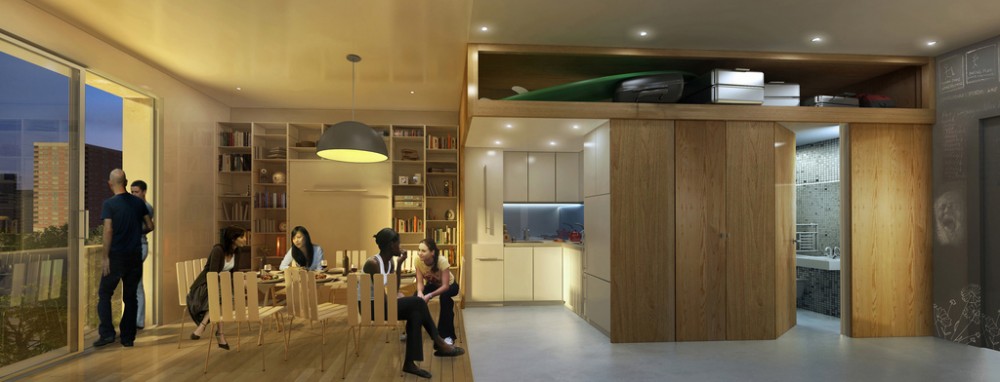
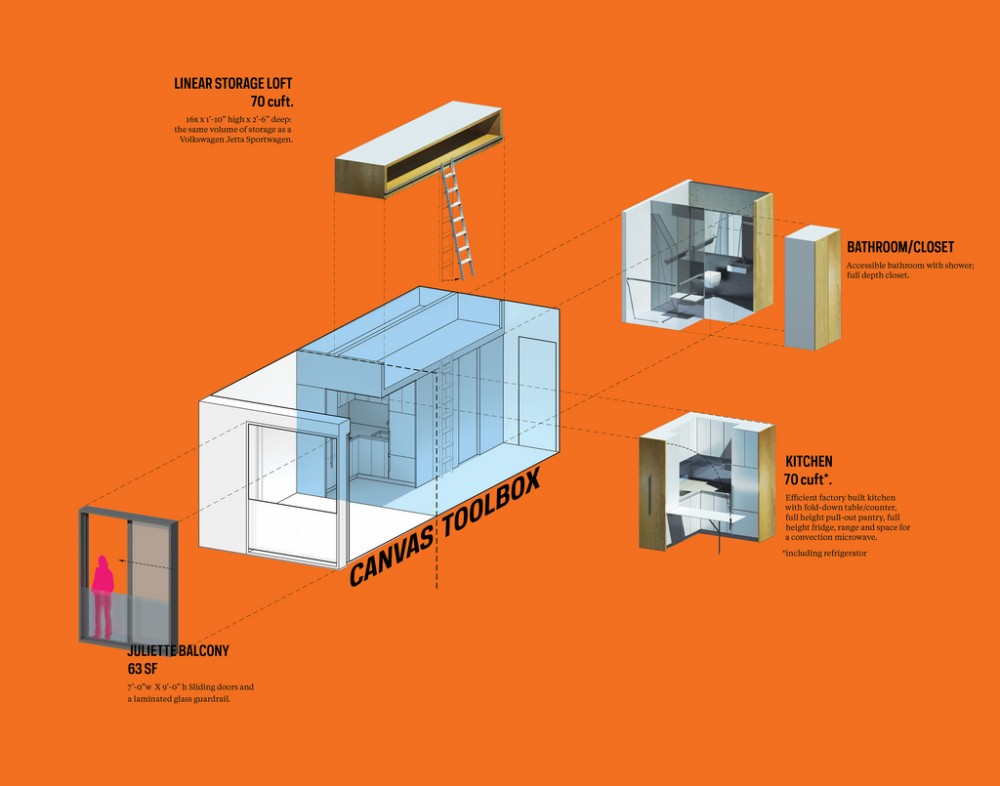
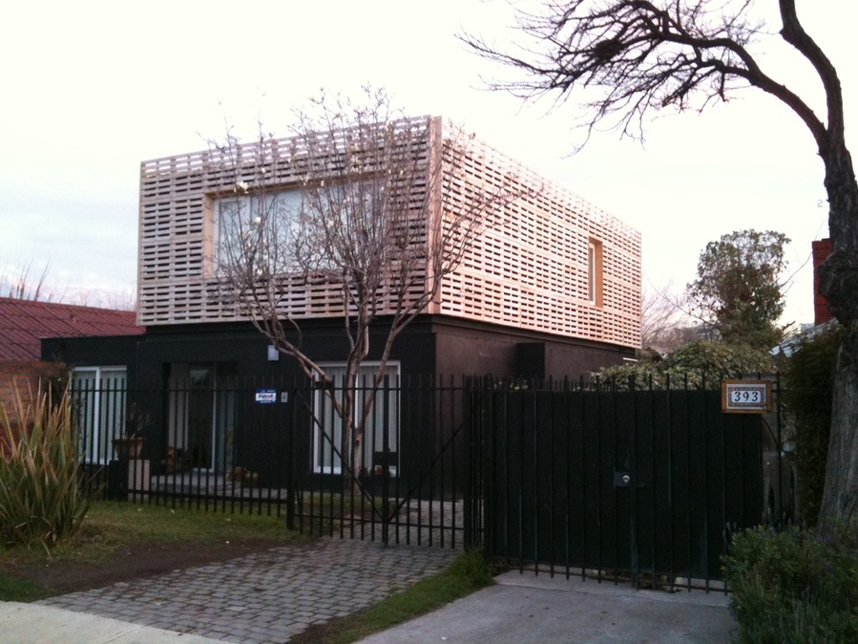
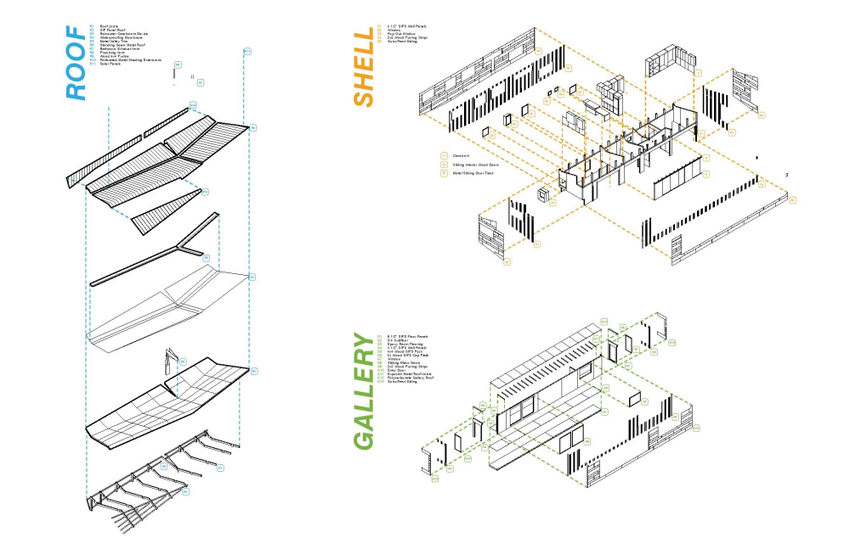
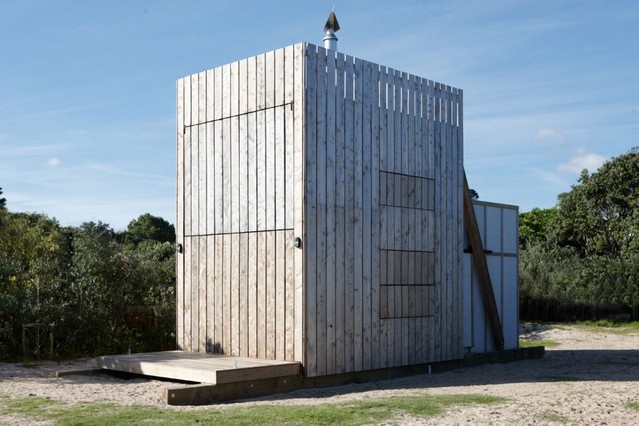
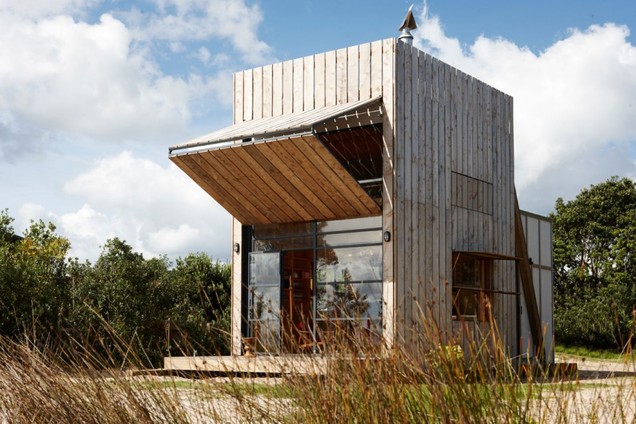
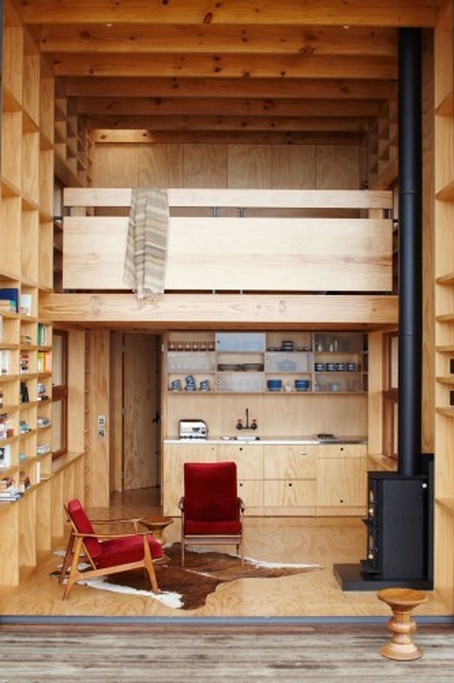
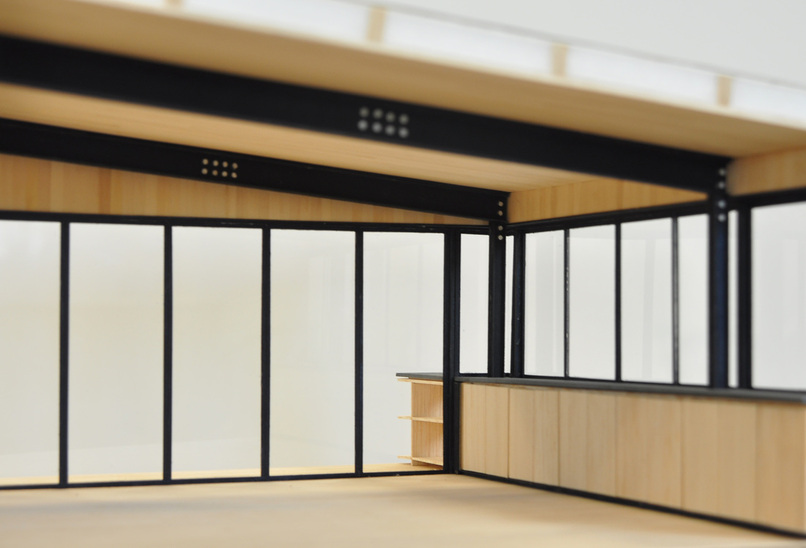
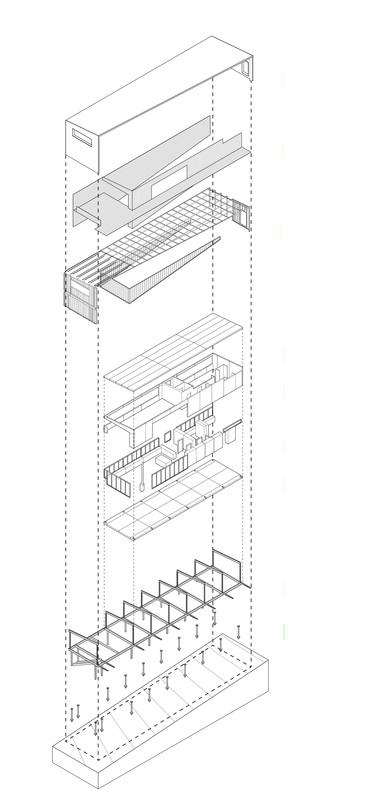
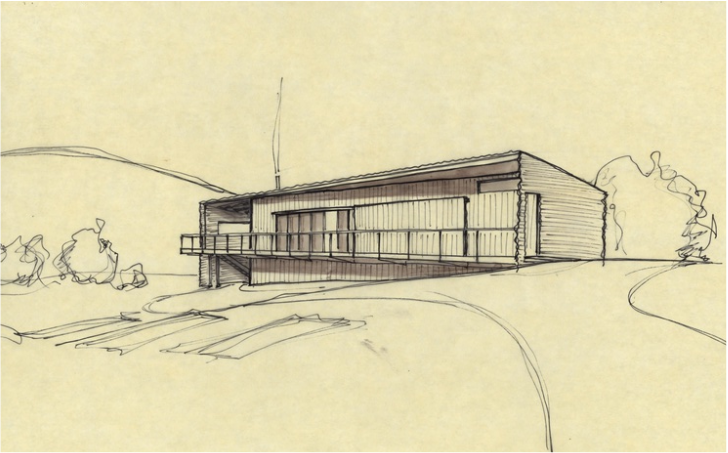

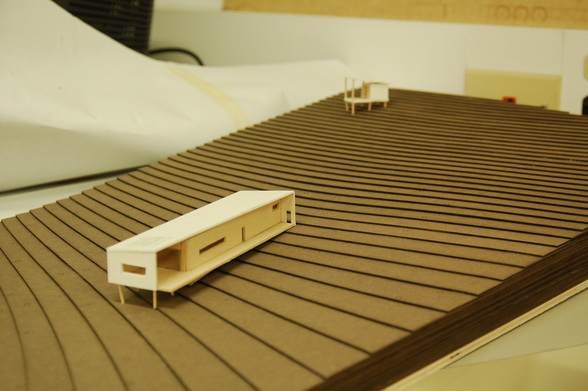

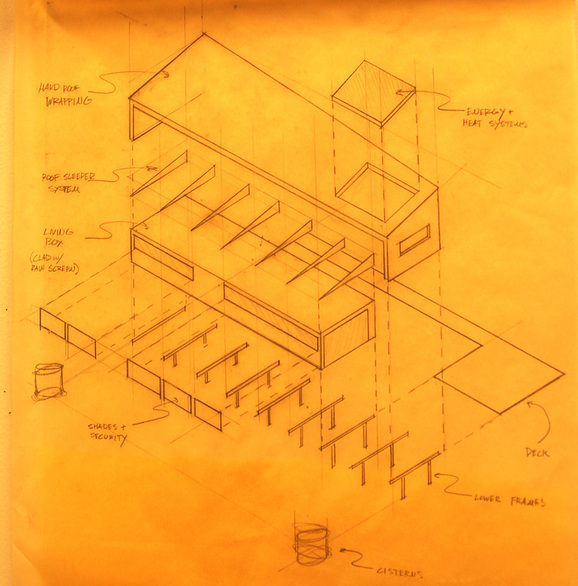
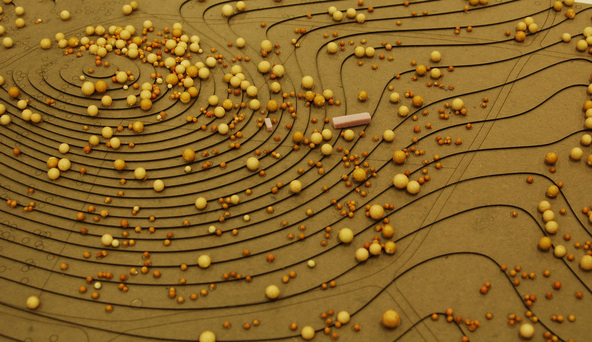
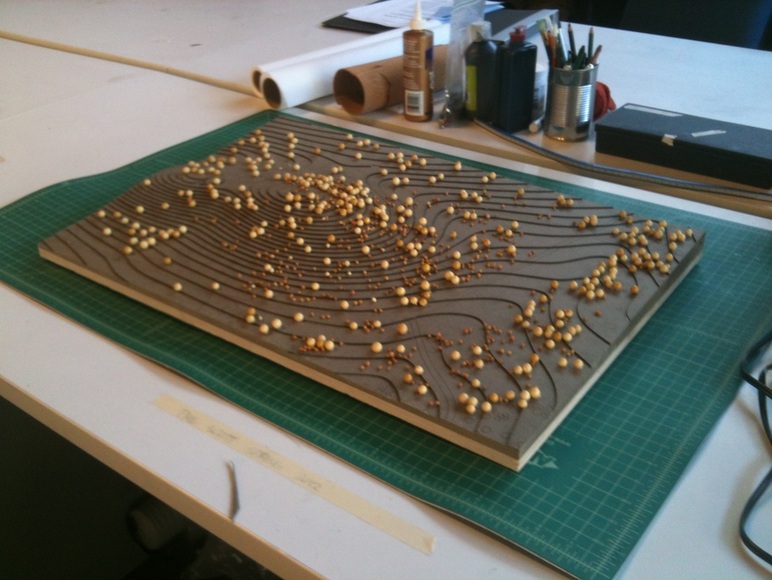
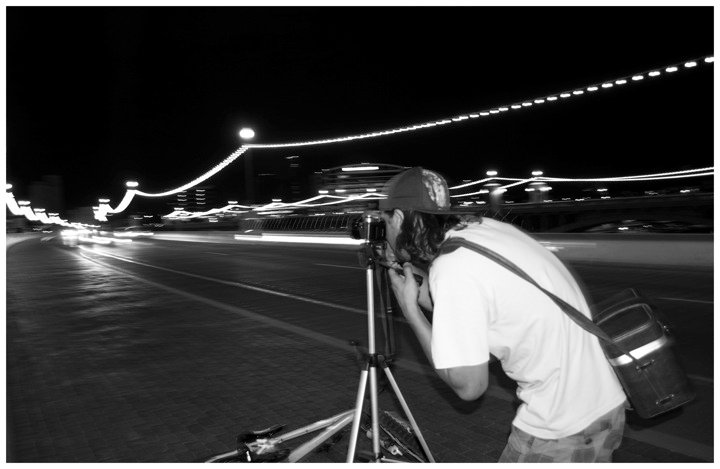
 RSS Feed
RSS Feed