Vincent James and Jennifer Yoos of VJAA recently spoke at IIT and gave a lengthy presentation on their research of "skyways" around the world. They didn't pose any conclusions, and i don't think I will here either, but they were fascinated with them. At he end of the presentation someone proposed that overpasses are detrimental to street life because it displaces activity. James and Yoos countered with the High Line, and argued it depended on which activities in particular areas are displaced as to whether an skyway/overpass/viaduct will have a detrimental effect. They posited that the High Line represents another layer, in fact a lost layer, of leisure activity in an otherwise dense and rugged neighborhood of west Chelsea. I thought it was an interesting take on why the almost comically uber-loved High Line works, and just maybe that this idea of layered and supplemented activities could work in places other than idiosyncratic New York if the right needs were identified. In the days after I have noticed quite a few Viaduct projects pop up and have been thinking about the different ways to to approach these (typically deteriorating) linear pieces of infrastructure, many of which have a strong physical and psychological presence in their respective cities. The High Line is so brilliantly simple because it simply switches the intended use of its program: people instead of trains. No fuss, no muss, just make it fun and pretty and let it do its job all over again. I think that what is so exciting about the High Line is that citites everywhere could see themselves easily do the same thing with their aging viaducts for a fraction of the cost of tearing them down, actually turning them into an economic engine, not to mention a public asset. Some day, when Chicago and the CTA finally throw their hands up in desperation and frustration, this is what the L will become. Then there is this beautiful idea out of London by Undercurrent Architects that proposes a reuse of the close to 10,000 arches created by the viaducts throughout the city. This re-programming of this largely defunct infrastructure is pretty convincing, especially when it is this well done. A energy analyst has to love the thermal mass provided by the viaduct, and its "green" cred is also bolstered by the material savings and recycling as well. Lets just hope it doesn't leak. On the complete other end of the spectrum is this project by my friend Noel Turgeon. Sort of a Mega Viaduct, it turns the infrastructural typology on its head from the get go. People, not heavy traffic, go on top and inside the massive structure, while the existing heavy industry traffic (truck, train, barge) pass underneath perpendicularly. This solution is also responding to the need of leaving the meager "natural" areas around the industrial site undisturbed. The huge building/dam/bridge attempts to tread lightly while it lofts its program over the site, and does a pretty good job with its dynamic form. Theoretically this inverted, programmed viaduct could perform in a number of different locations, although I think the warning of James and Yoos would be well headed by all skyway supporters: don't supplant what is already there, supplement with what is lacking.
Beautiful examples of 3D (and in some cases 4D!) typography by studio lo siento. Check out their site, it's worth the trip.
Felipe Carrasco of Clap Arquitectos has been working on a number of "pallet houses" and other creative works using the often overlooked and cheap material. They are beautiful pieces of architecture that do not come across as kitch or one-off attention getters. Felipe and his office have a lot of good energy and talent and I am sure we will see a lot more from them in the future.
Not to mention, he is a fantastic guide to all things Chilean and Santiago! Thnak you Felipe and crew. There has been a steady stream of Starchitect "Make It Right" homes coming out of Louisiana, some pretty great (atta' boy Blackwell in Biloxi), some a little questionable (Frahk O., I'm lookin at you). Just saw this one on Archdaily from Morphosis and it ticks all the right boxes for me. Cohesive design? Maybe not, but the brief and exposure down there sort of asks for that. Affordable? The claim of complete energy independence form solar panels and a geothermal mechanical plant makes me think otherwise. But beyond the hype, its a really thoughtful, comprehensive, and livable house. They have a strong and well explained concept throughout the house, and as a machine it appears very advanced. Check out the Float House on Archdaily. 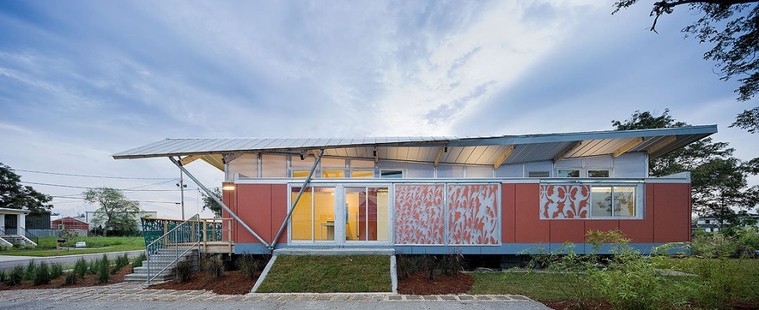
Picked this book up at Powell's recently and was surprised how good it was. Esherick's work wasn't necessarily cutting edge or super modern (a recent rip to the Bay Area confirms that's par for the region), but it is extremely thoughtful and well crafted. The book was a great read and smartly broke down the houses by archetypes rather than chronologically. Lots of good pictures and drawings, but I think the real gems are Esherick's own quotes. I wish I could have met this guy, super great one-liners! I would suggest picking this one up, its super cheap and well made, and a nice grounded place to come back for graceful inspiration.
Has anyone done this before? This seems like a genius idea for ship preservation. Its essentially "floating" on a bubble of glass. It just works so well for the experience and the program. Not to mention, it treats the namesake of my favorite cheap scotch like a princess! Huzzah Cutty Sark!
A couple more from Archdaily: The Printable House is a nice example of using CNC/CAD-CAM technologies to fabricate new material relationships out of standard building components, in this case plywood. 4 week build time is not too shabby at all. I would like to see some performance info on the house, and some drawings would be nice so you could really understand the envelope. but overall I dig it This beach house is also pretty clever. Very efficient while having some expansive interior space. The fact that it's pulled around on a "raft" is fantastic. Lots of great stuff coming out of New Zealand. Click the link here to see the entire article on archdaily
A really handsome project in the works by OMA in Moscow redeveloping an old Soviet building into a modern art space. It looks very sedate and clean. I think Rem's comments on the benefit of re-using an existing building are pretty eloquent. Rem Koolhaas: “We were able, with our client and her team, to explore the qualities of generosity, dimension, openness, and transparency of the Soviet wreckage and find new uses and interpretations for them; it also enabled us to avoid the exaggeration of standards and scale that is becoming an aspect of contemporary art spaces.” Re-using and re-purposing buildings are an important part of the architecture of the future. We have so much built space already, and yet much of it remains unoccupied or abandoned. I think this project will show how well Adaptation Architecture can be executed. I will have another post soon about my friend's Masters Project on revitalizing the abandoned Old Chicago Post Office. |
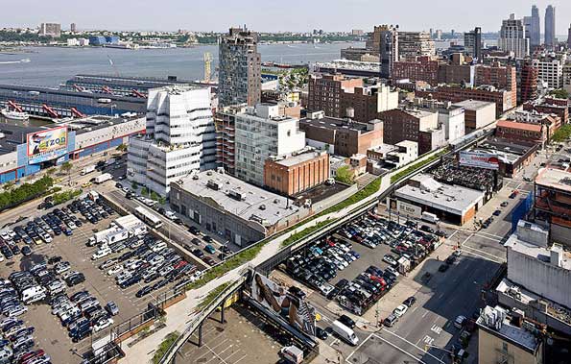
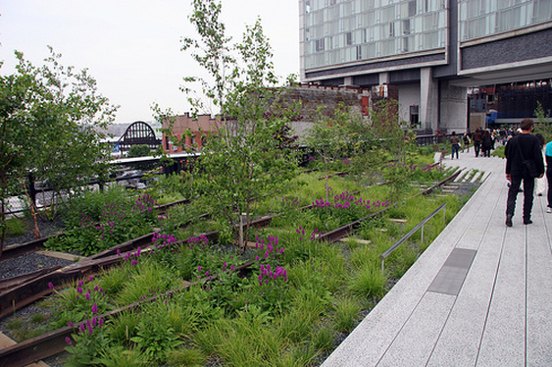
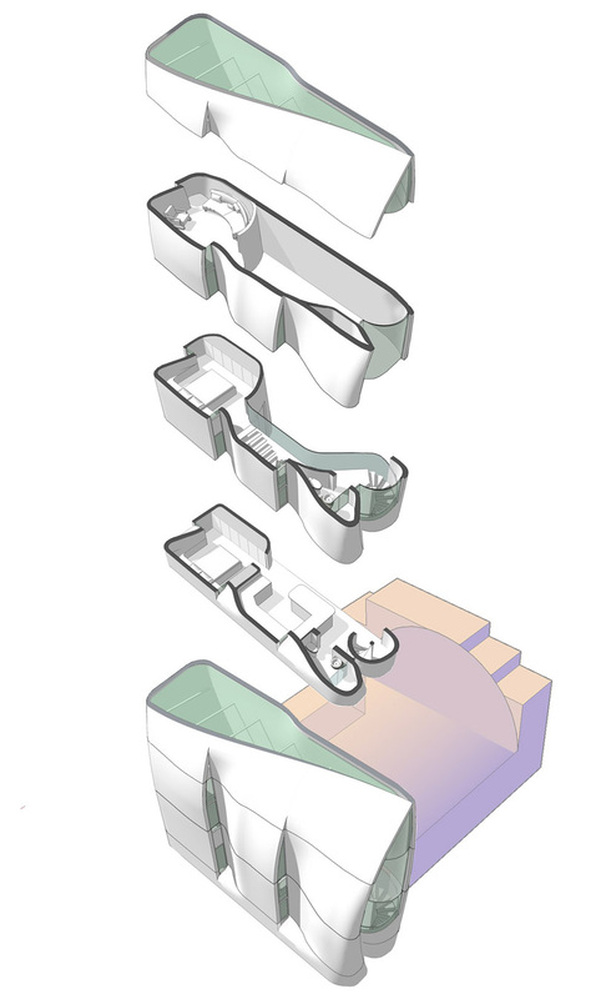
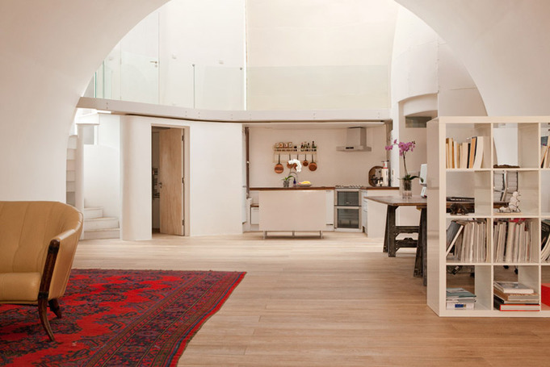
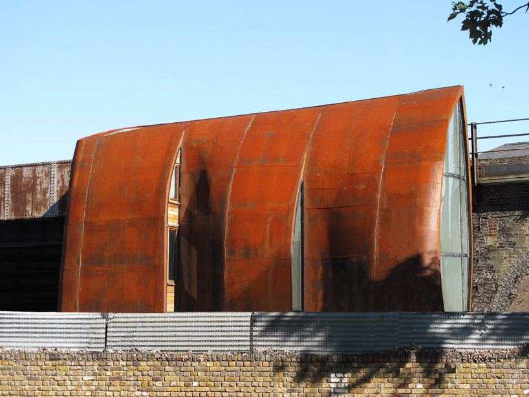
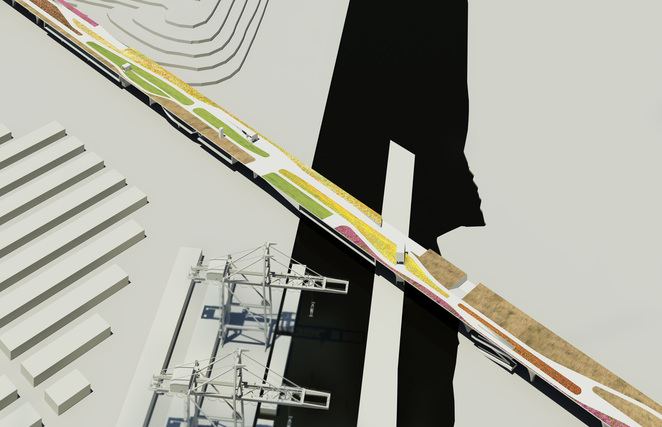
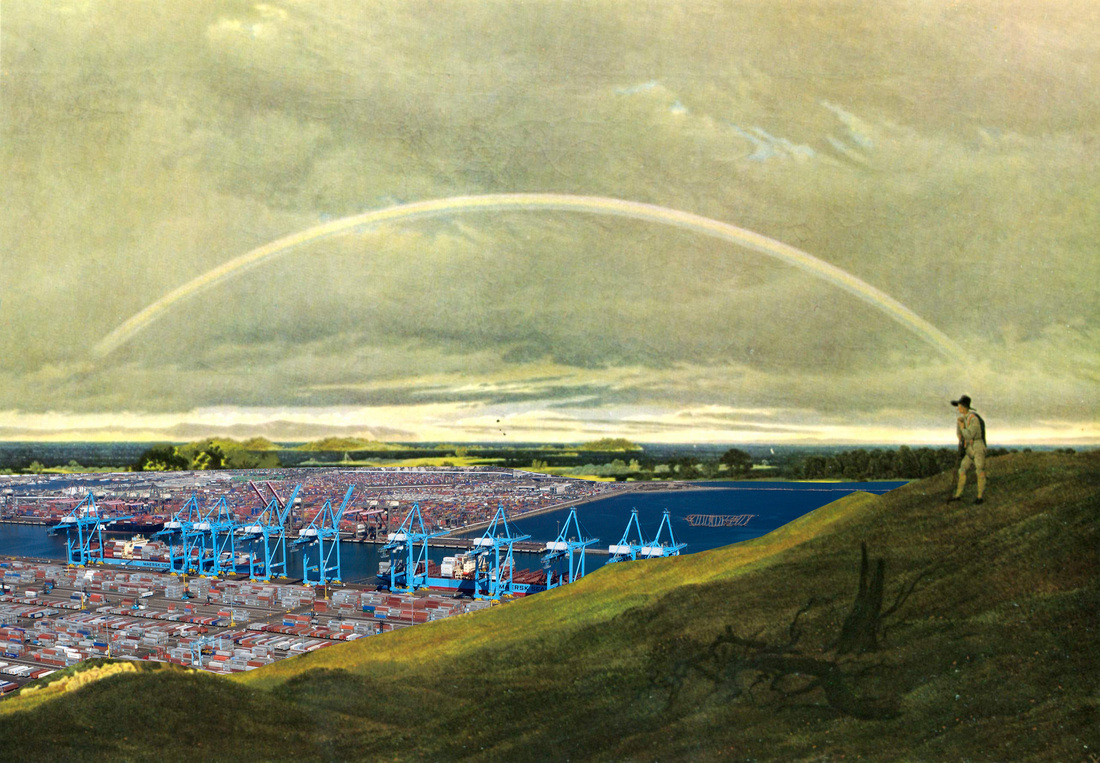
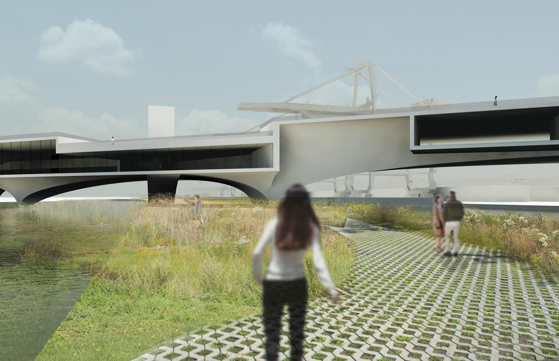
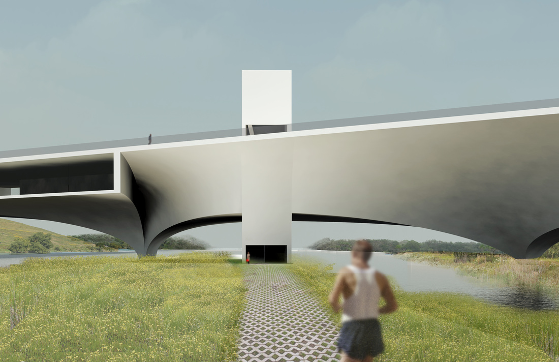
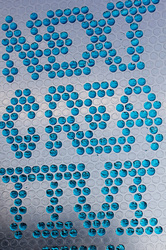
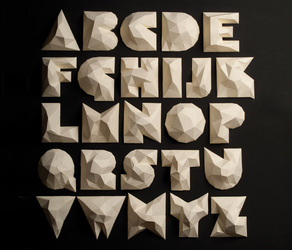
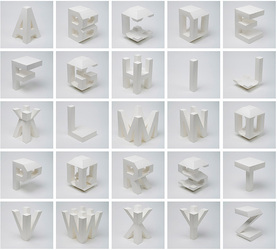
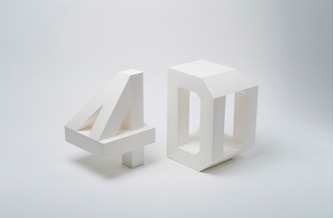
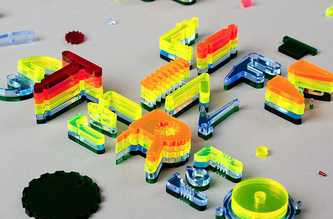
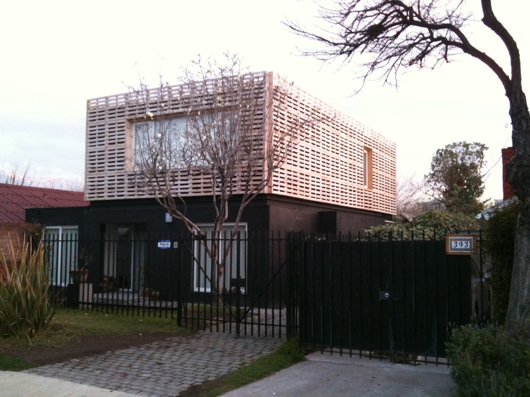
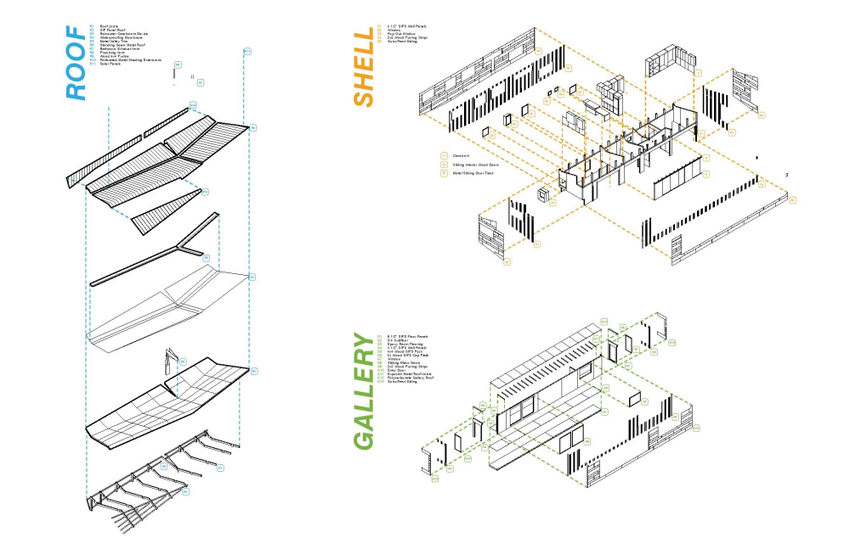
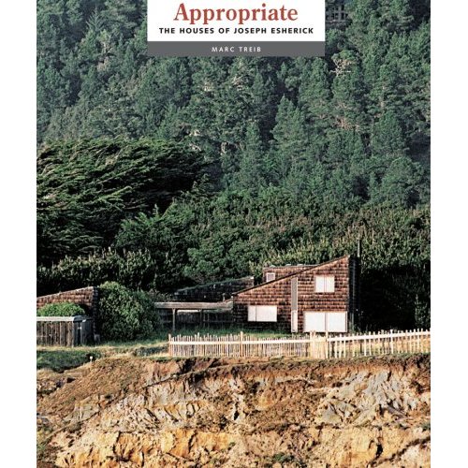
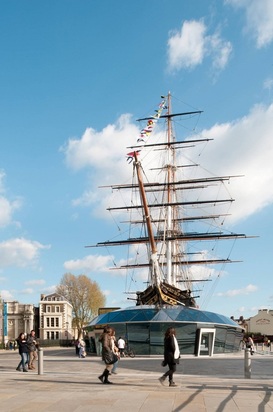
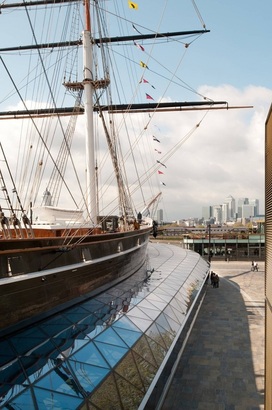
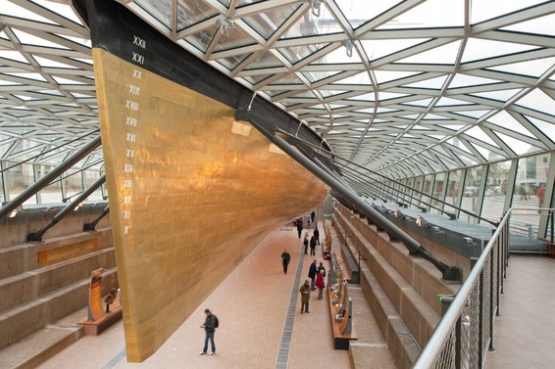
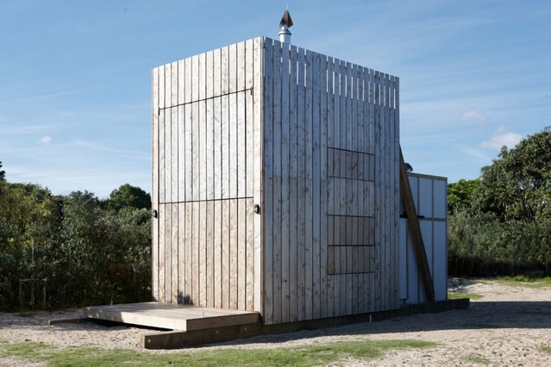
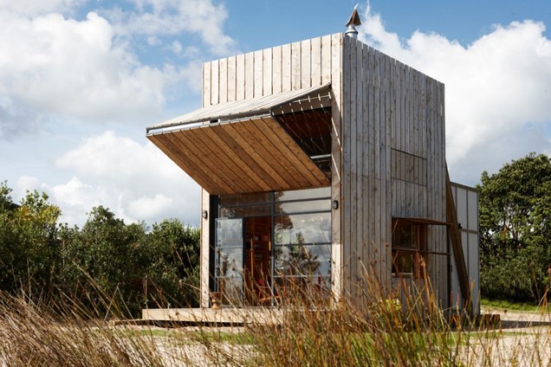
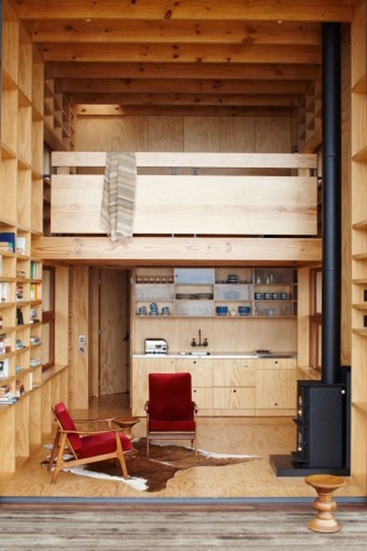
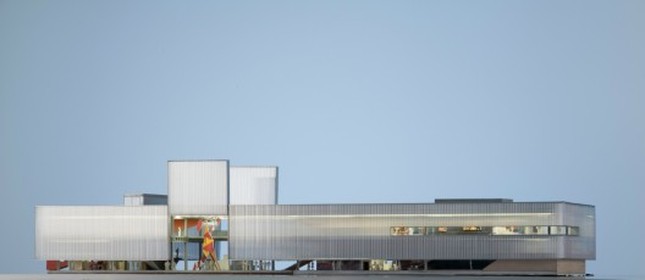
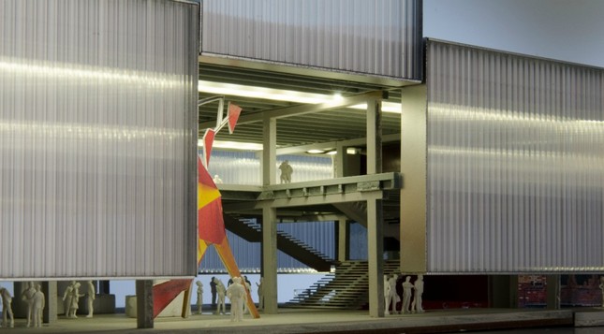
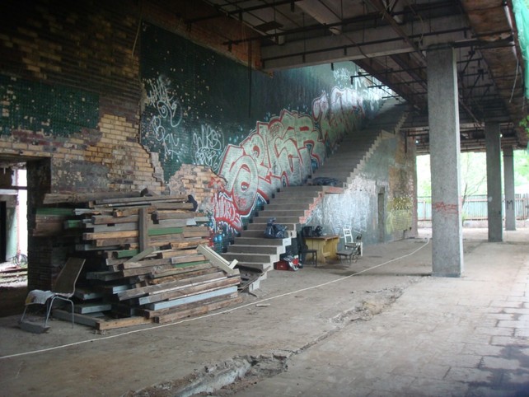
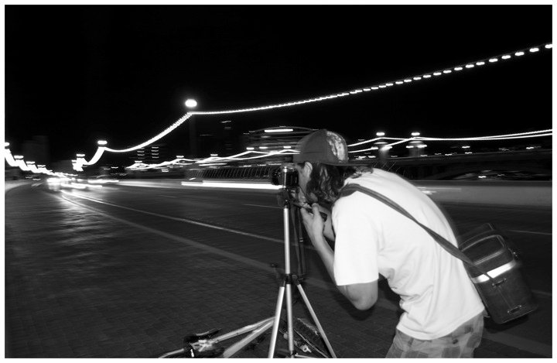
 RSS Feed
RSS Feed